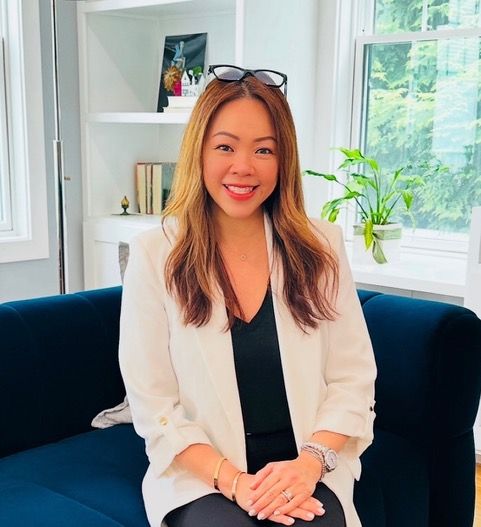Listing Agent
Corinne Boin
(617) 513-6955
Nestled in one of Lexington’s most desirable neighborhoods, this meticulously maintained and updated, center-entrance Colonial is sure to check off all the boxes for your family with a warm, inviting feel and an open concept floor plan for comfortable living and entertaining.
Listing courtesy of
You will love its unique setting on a private cul de sac abutting conservation land, providing the perfect balance of peace and privacy while still being conveniently close to everything you need. Plus, it’s within walking distance to the bike path and Lexington’s town center.
As you enter the inviting foyer, you are greeted with the traditional styling of a Colonial. To the right is the formal living room, while the dining room on the left sets the stage for special occasions. The living room is a cozy, refined space for entertaining or to simply hang out with the family, as accent windows and new hardwood floors add even more charm.
Share special meals in the formal dining room with hardwood floors, chair rail, and crown molding for an elegant touch. A butler’s pantry offers an easy transition to the kitchen, offering extra space to prepare a snack or cocktail while entertaining.
Beyond the living room, the updated, open concept kitchen is a chef’s dream with its sleek quartz countertops, high-end appliances including the gas range, and a breakfast bar island. A farmer’s sink, hardwood flooring, recessed lighting, pantry storage, and lots of stylish white cabinetry complete the space, adding both function and flair. A glass slider from the informal dining area not only welcomes the sunshine but provides the first of two connections with the spacious deck overlooking the peaceful and serene backyard surrounded by lush greenery and conservation land.
The family room opens seamlessly from the kitchen, allowing the chef to put the finishing touches on dinner while interacting with guests. A striking fireplace provides a focal point with its marble, floor-to ceiling surround as a French door offers another connection with the spacious deck and backyard beyond for effortless outdoor living. Two half bathrooms with updated vanities and toilets complete the main level.
Whether enjoying a quiet morning coffee or hosting outdoor parties gathered on the deck, the private backyard is sure to become one of your favorite places for leisure and recreation. Newly planted blueberry trees are a charming addition to the landscape, offering both beauty and fresh fruit as they grow.
Luxurious comfort awaits on the second level with the spacious primary suite, four more generous family bedrooms, and the full family bathroom. The oversized primary bedroom is a welcoming retreat, featuring hardwood floors, a large walk-in closet, a vaulted ceiling, and the inviting primary bathroom with a quartz-topped dual sink vanity, jacuzzi tub and a separate tiled shower.
The versatile family bedrooms are full of natural light with hardwood floors, overhead lighting, and large double door closets. All of the family bedrooms offer easy access to the family bathroom, beautifully updated with a quartz-topped dual sink vanity and a tub with a shower. One of the family bedrooms also works well as an office ideal for working privately from home. The laundry area set conveniently on the bedroom level contributes to the ease of household tasks.
The finished, walkout lower level has even more living space, featuring a large family/recreation room bathed in natural light with a glass slider to the backyard. Whether it’s movie night or a casual get together, the lower level delivers versatility and is designed to accommodate a variety of activities. Another bedroom offers a double door closet and easy access to a full bathroom with a shower.
A true delight set in a highly sought-after neighborhood, this move-in ready home offers an ideal location for commuters with easy access to the Minuteman Bike Path, public transportation, and highway routes. A short stroll takes you to the bike path, conservation lands, Tower Park, and popular Wilson Farm, or take a longer walk to the town center to enjoy shopping and dining. The home also offers easy access to a one-hour walking loop which lies between Paddock Lane and the rear of the Bowman Elementary School where you may catch an occasional glimpse of farm animals. Welcome home!
