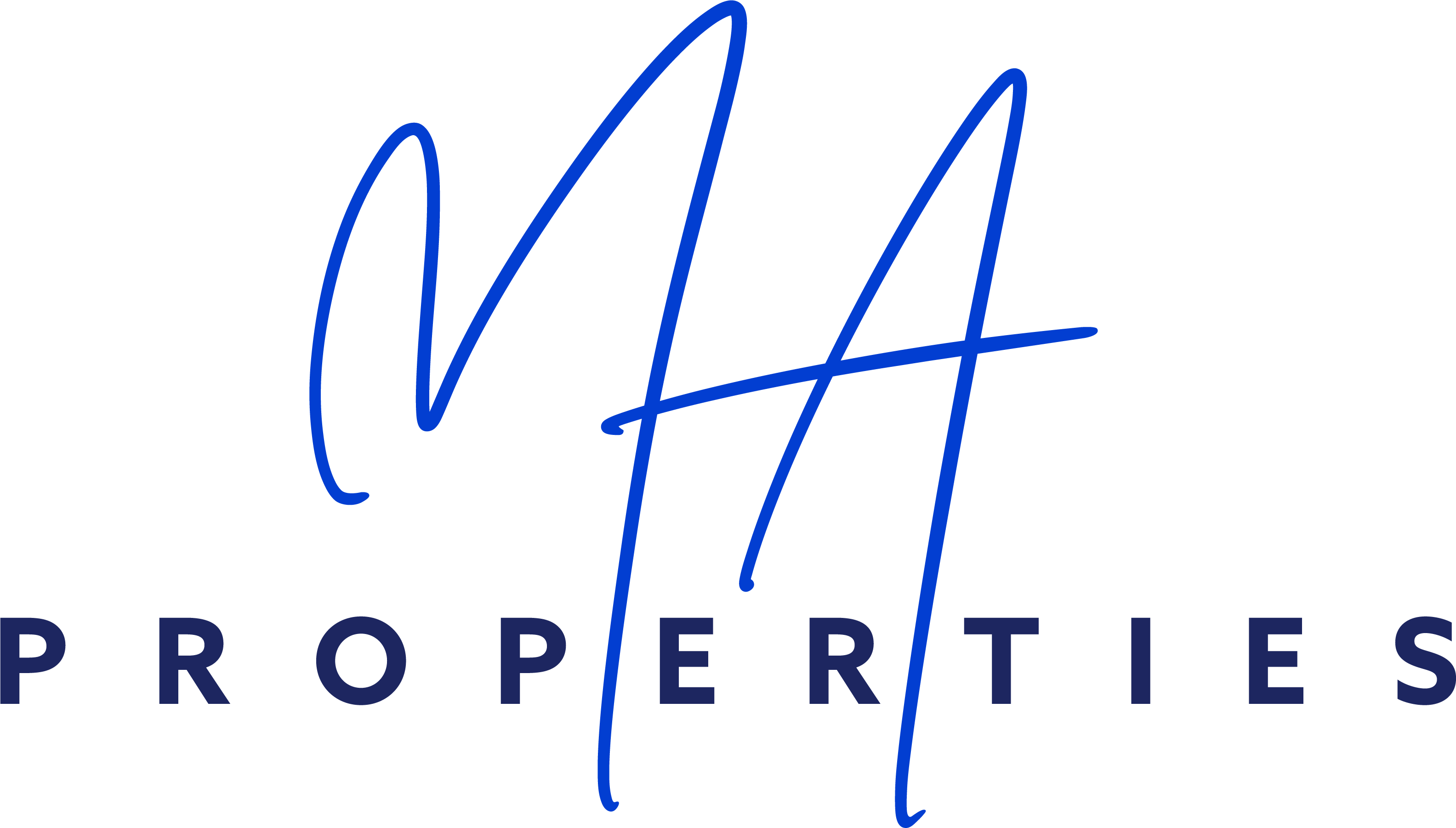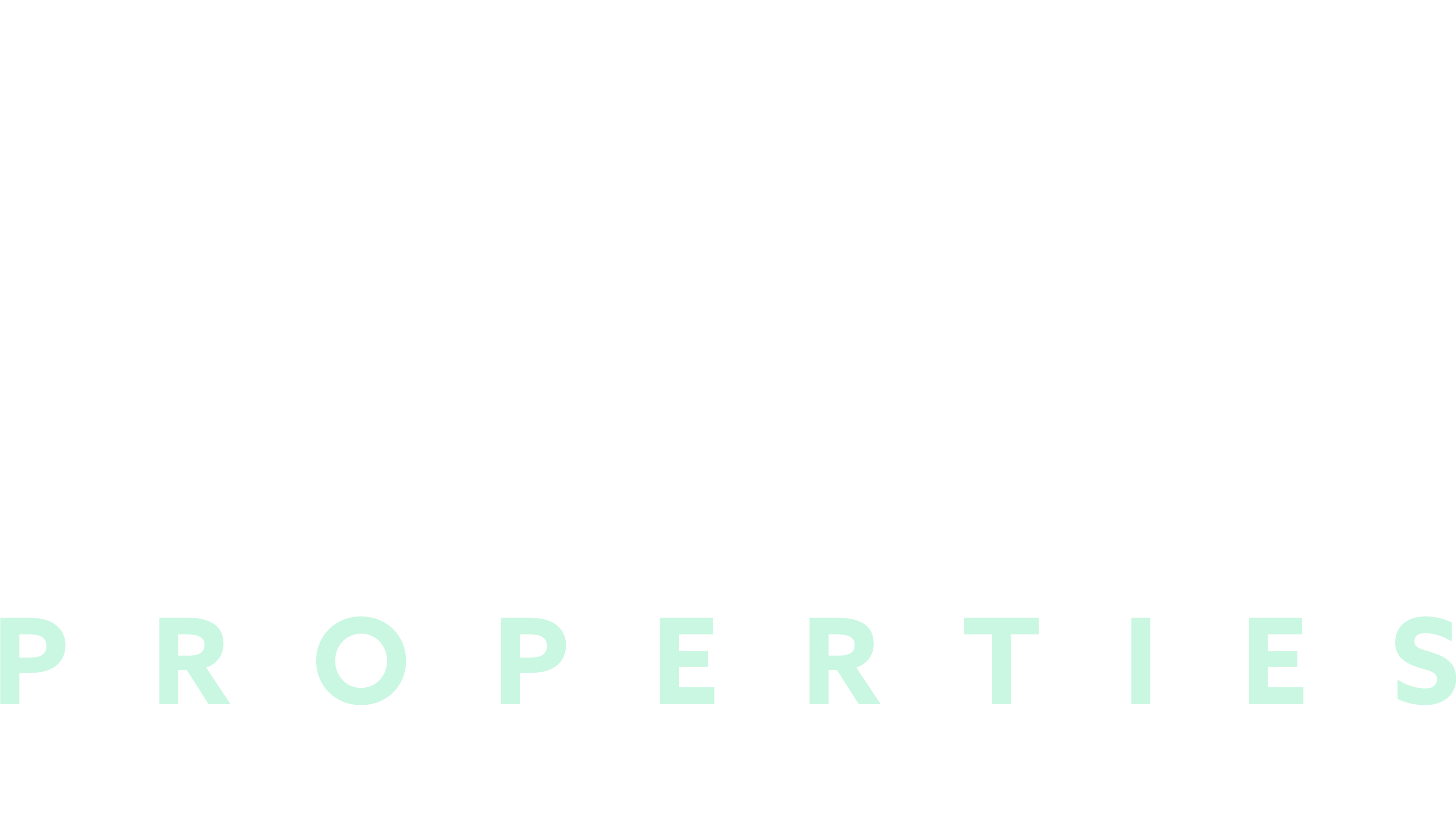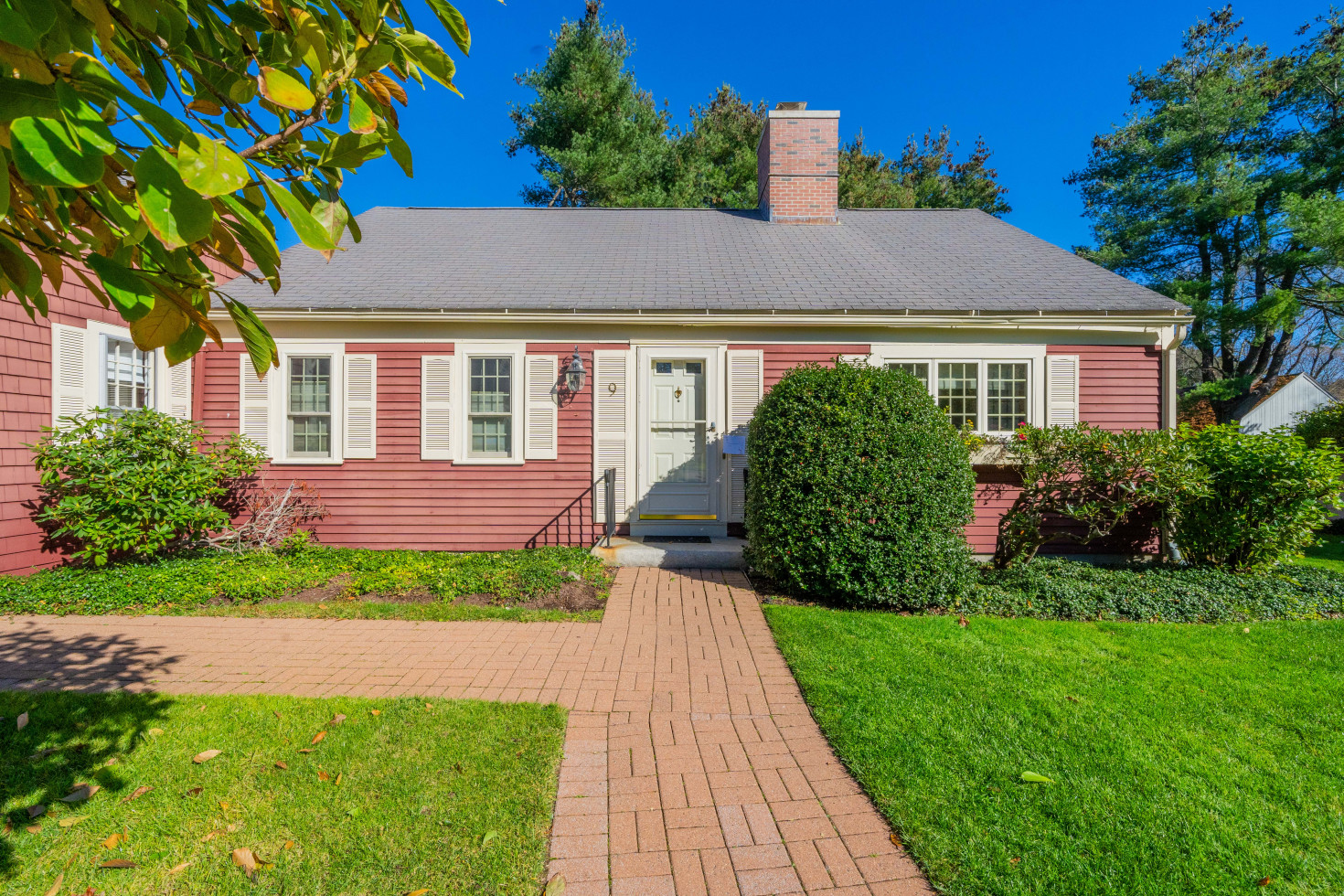Platform
Information
- Total Rooms5
- Year Built1978
- Bedrooms2 (1 Legal Bedroom and 1 Bonus Room)
- Heat/CoolForced Air Heat Pump/Central Air
- Bathrooms2 Full
- Taxes$8,086
- Parking1 Car Garage, 1 Off Street
- Grade SchoolSchool Board
- Fireplaces1 Wood Burning
- Middle SchoolDiamond MS
- Living Area1,932 Square Feet (Includes Finished Rooms in Lower Level)
- High SchoolLexington HS
- Condo Fee$424 Monthly (Includes Water, Sewer, Master Insurance, Exterior Maintenance, Landscaping, and Snow Removal)
This immaculately maintained, end-unit townhouse provides the carefree conveniences of condo ownership with the feel of single-family living. It is easy to see why Fiske Common is in demand, delivering a unique and peaceful setting within a private community of similarly styled homes, all with a classic feel and curb appeal galore, surrounding a tranquil meadow and walking trails through conservation lands. You will love living just far enough away, yet so close to everything.
The home’s freshly painted, light-filled interior offers an easy-flow floor plan designed for comfortable living and entertaining. Brand new flooring leads the way to the open concept living and dining rooms. The centrally located fireplace creates a focal point with its white mantel and surround, perfect for cozying up on chilly nights.
The oversized sliding glass door lets in abundant natural light while offering delightful views of the private backyard patio surrounded by beautifully landscaped garden beds and mature trees.
The living room flows seamlessly to the open concept dining area and the inviting, eat-in kitchen beyond. The chef will love the stainless-steel refrigerator and dishwasher, the generous workspace and ample cabinetry, informal dining, a double pantry closet for additional storage, a built-in desk area, recessed lighting, and a large window above the sink to welcome the sunshine.
Enjoy the convenience of the main level’s bedroom wing offering the laundry area, tucked away behind folding doors, and an updated full bathroom. The inviting bedroom offers brand new flooring and a set of spacious double closets. The bathroom has a stylish white vanity and an oversized shower. A linen closet is set just outside the bathroom for additional storage.
More space awaits on the finished lower level with a family room and a versatile bonus room, perfect to use as an office, bedroom, gym, and more – it’s up to you to decide! The bonus room offers brand-new flooring, recessed lighting, and a large double closet. The family room also has recessed lighting and newly installed flooring to coordinate with the bonus room. The home’s second full bathroom offers lots of convenience with a shower and tile flooring. There is plenty of space for storage within the lower level’s unfinished workshop area.
With so many recent updates, there is nothing to do but move right in! The professionally managed Fiske Common community has so much to offer including beautifully landscaped surroundings, low-traffic cul de sacs, and conservation trails for evening strolls. The location is a dream for commuters with easy access to highway routes. Walk to lots of amenities in the town center or enjoy the vibrant community of Burlington, only a short drive away with endless shopping, dining, and more.
Home Highlights
- Fiske Common is in the midst of a roofing special assessment that will be completed in the Spring of 2024. The owners have paid half of the estimated final cost with the remainder due at completion of the project. Contact the listing agent or see the attachment in MLS for details.
- A Rare Find in the Coveted Fiske Common Community
- Freshly Painted Interior (Nov. 2023)
- Flooring Living Room, Bedroom, Lower Level (Nov. 2023)
- Heating/HVAC System (2023)
- Chimney (2022)
- Patio Renovation - Replaced Pavers, Added Railing (2018)
- Main Level Bathroom Renovation (2013)
- Kitchen Updated - Cabinets, Appliances, Counters (2003)
- Andersen Windows, Glass Slider, and Front Door (2002)
- Spacious, Open Concept Living and Dining Room with Fireplace and Oversized Glass Slider to Private Patio
- Inviting Kitchen with Stainless Steel Refrigerator and Dishwasher, Informal Dining, Built-In Desk Area, Generous Workspace and Cabinetry, and Pantry Closets
- Primary Bedroom with Two Double Closets and Easy Access to Laundry and Bathroom w/Oversized Shower
- Finished Lower Level with Family Room, Versatile Bonus Room, Full Bathroom, and Lots of Additional Storage
- Peaceful, Private Setting Abutting Conservation Trails




