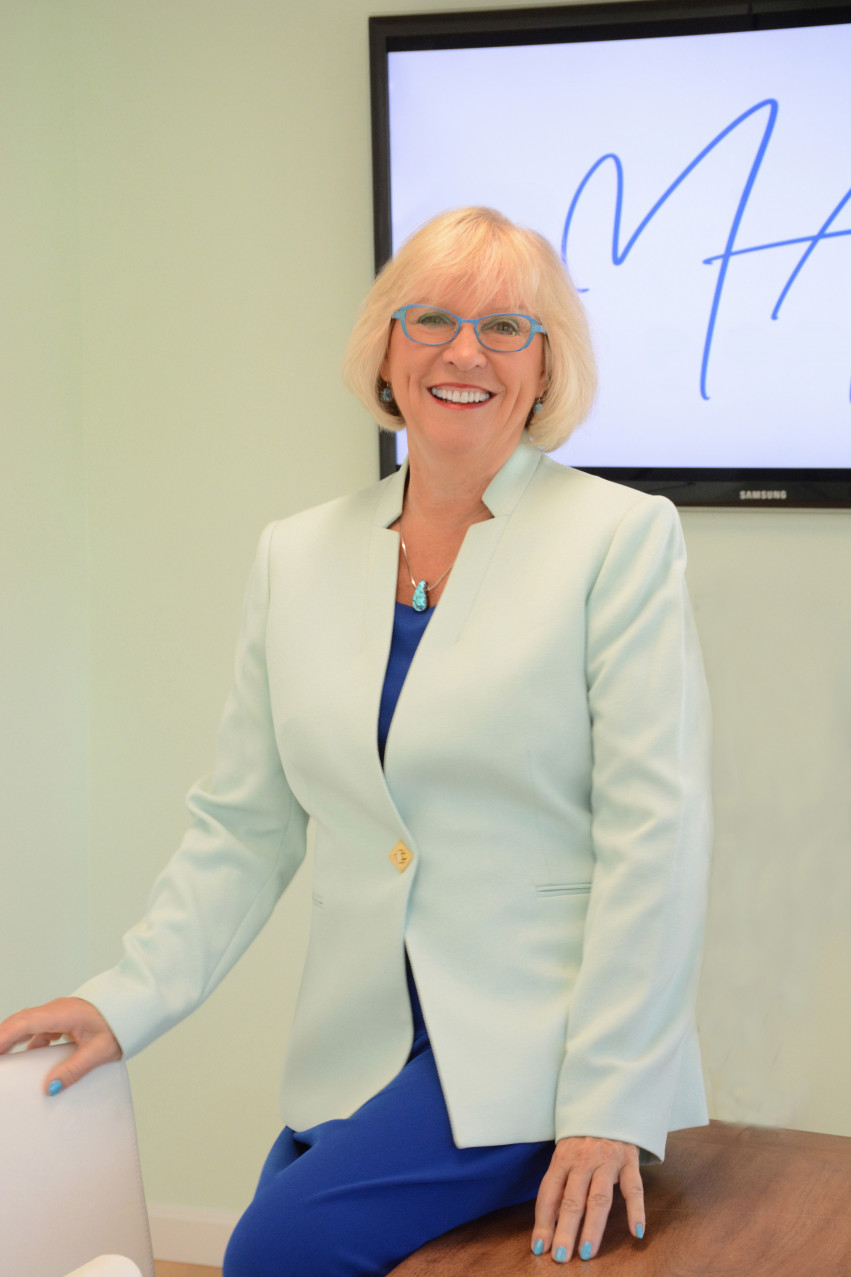Listing Agent
Dani Fleming
(617) 997-9145
The entry foyer is wonderfully inviting, welcoming you inside as the interior details begin to impress, including hardwood floors, custom millwork, and lots of natural light. The easy-flow floor plan begins with a versatile office, a sunny and cheerful place for reading, relaxing, or working comfortably from home.
Share special meals in the formal dining room as you admire the huge bay of windows, crown molding, wainscoting, and the oversized, glass-fronted cabinet perfect for showcasing your fine dinnerware.
Entertain to your heart’s content as the kitchen opens seamlessly, allowing the chef to put the finishing touches on dinner while interacting with guests. The stunning, open concept kitchen is just what you have been dreaming of with granite counters, high-end stainless-steel appliances including the Thermador refrigerator, Viking gas range, and Bosch dishwasher, white custom cabinetry, a breakfast bar peninsula, crown molding, pendant lighting, recessed lighting, and an informal dining area surrounded by another sunny bay of windows.
Relax after dinner in the inviting living room featuring a huge picture window, recessed lighting, built-in shelving, and a wood-burning fireplace with a white mantel and surround, creating a cozy place to gather.
Summer days will be spent beyond the family room’s French door, which steps out to the bluestone patio set in the huge, private backyard. The backyard is a nature lover’s paradise with mature trees and the occasional glimpse of small wildlife. It is the perfect place for barbecues, outdoor parties, and offers plenty of space for active kids and pets. The main level continues with a mudroom offering an easy connection to the oversized, four-car garage and side entry. The mudroom has tile flooring and a laundry area tucked away behind double doors, making it easy to tend to dirty clothing after outdoor adventures.
The flexible floor plan is guaranteed to fit your family’s needs with the ease of a main level primary suite. The spacious primary bedroom is full of natural light with another lovely bay of windows, a walk-in closet, recessed lighting, and a luxurious bathroom featuring a dual sink vanity, a tiled shower, and a jacuzzi tub.
The sunny and cheerful family bedrooms are set privately on the second level and generously sized to accommodate your furniture arrangements, featuring hardwood floors and large double closets. Both bedrooms have easy access to the family bathroom with a skylight, a tiled tub with a shower, and a stylish vanity.
Just when you thought it wasn’t possible to fall anymore in love with this home, the spectacular and flexible living space above the garage continues to impress with a family room, additional bedroom, and another full bathroom. What a perfect place for teens, extended family, or for accommodating guests if desired. The family room has a great vibe for hanging out or watching movies and is spacious with a vaulted ceiling, skylights, ceiling fan, hardwood floors, and recessed lighting. The unfinished basement is clean and tidy with plenty of space for additional storage.
Your dream home awaits, set on a peaceful tree-lined street perfect for evening strolls or socializing with the neighbors. The location is ideal for commuters with easy access to highway routes. Lexington’s town center and the vibrant communities of both Bedford and Burlington are only a short drive away with endless shopping, dining, and other amenities. Move right in and begin creating new memories.
