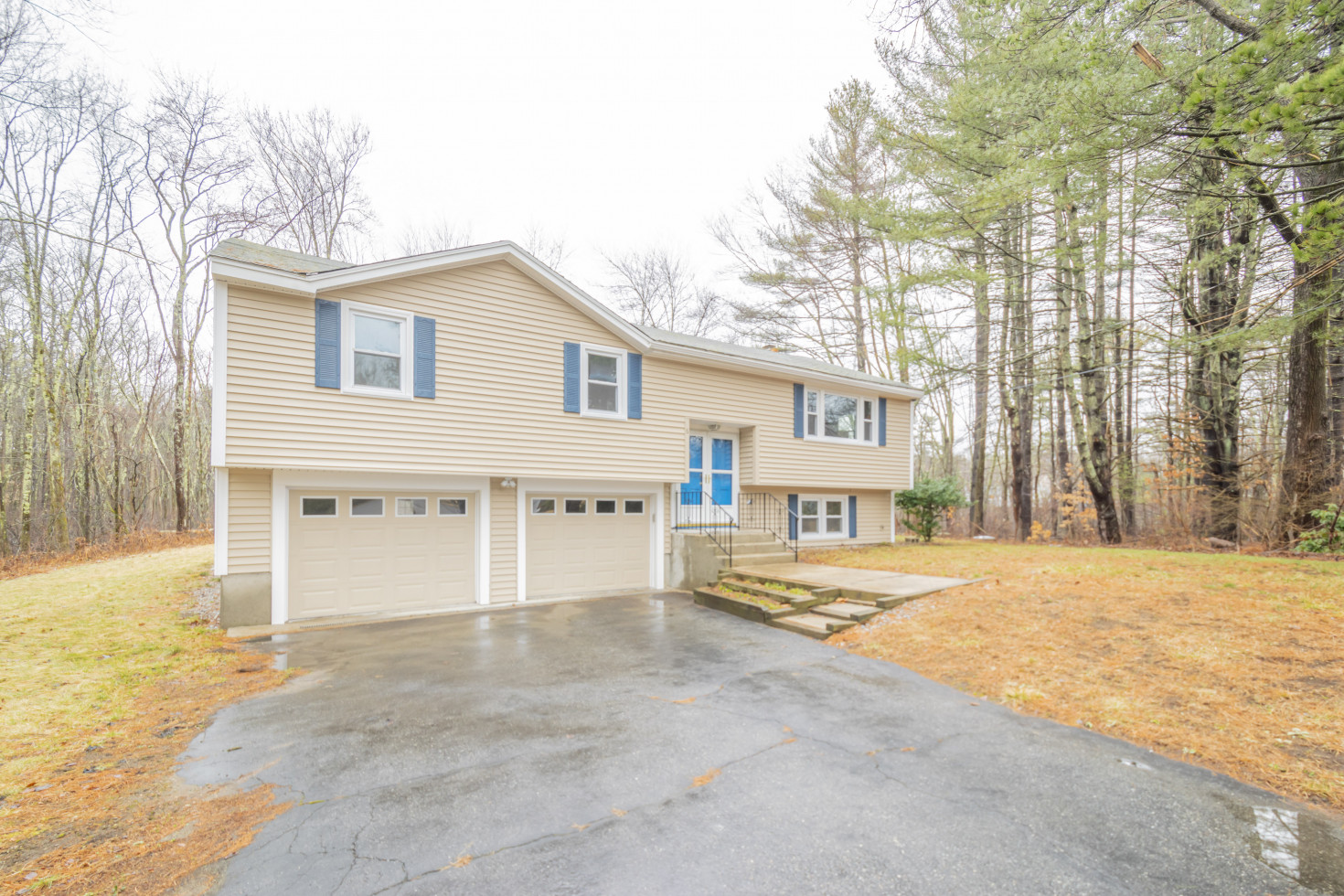Platform
6 McCormick Lane
Chelmsford, MA, 01824
A true gem nestled privately on a quiet cul de sac shared by only a few other neighbors and surrounded by peaceful conservation land in a desirable location close to the Westford line, highway access, and the popular Cornerstone Square shopping area.
Listing courtesy of
Information
- Total Rooms8
- Year Built1975
- Bedrooms3
- Lot Size2 Acres
- Bathrooms2
- Heat/CoolGas Fueled Forced Air
- Fireplaces1 Wood Burning
- Taxes$7,397 (2019)
- Parking2 Car Garage, 4 Off Street
- Grade SchoolByam ES
- Living Area1,692 Square Feet (Includes Sunroom and Finished Room in Lower Level)
- Middle SchoolParker MS
- High SchoolChelmsford HS
This home has been freshly painted and recently updated with thoughtfully designed renovations for a modern feel. Sunlight streams through the large picture window of the spacious and open concept formal living room with gleaming, newly refinished hardwood floors. The living room transitions seamlessly to the open plan dining room as the hardwood floors continue to flow, creating the perfect space for comfortable living and entertaining.
The open concept kitchen is full of modern flair with granite counters, stainless steel appliances, a gas stove, breakfast bar peninsula, stylish cabinetry, a ceramic tile backsplash, and pendant lighting.
A glass-paneled door from the kitchen connects with the cheerful and inviting sunroom with brand new flooring and walls of windows overlooking the tranquil landscape beyond. An electric fireplace provides a cozy atmosphere on chilly nights. Imagine summer days spent with family and friends gathered around the barbecue on the deck set within the private and wooded backyard. Gardeners will love the spacious yard with raised beds for growing fresh vegetables. A large storage shed offers additional space to organize your garden tools and other large equipment.
The home’s main level continues to the opposite wing with the master suite, a full family bathroom, and two more generously sized family bedrooms. The bedrooms are full of natural light with beautiful, newly refinished hardwood floors and double closets for ample storage. Relax and unwind in the master bedroom with gleaming hardwood floors, a large double closet, and a full bathroom with a tiled shower.
The family bathroom is fresh and inviting featuring a granite-topped stylish white vanity, ceramic tile floor, and a tiled tub with shower.
More finished space awaits on the walkout lower level featuring a spacious family room with a wood burning fireplace, full-height windows for lots of natural light, tile flooring, and an easy connection with the backyard. The wood burning fireplace has a brick surround and offers a cozy atmosphere as the double windows welcome the sunshine. The unfinished side of the basement offers the laundry area and abundant additional storage space. Enjoy ease in managing an active lifestyle with the oversized, two-car garage providing parking, storage, and a convenient connection to the home’s lower level.
Move right into this immaculate home and begin creating new family memories. Enjoy the peace and privacy of a private cul de sac surrounded by nature, yet conveniently situated for easy commuting with a short distance to Route 110 and highway access via Routes 3 and 495. Be a part of an excellent school system with a top-ranked high school. The nearby Cornerstone Square marketplace offers many shopping, dining, and fitness options including Market Basket, Home Goods, Burton’s Grille, Pure Barre, and much more! Lace up your sneakers and explore the Bruce Freeman Rail Trail with miles of walking and biking paths. Welcome to Chelmsford!
Home Highlights
- Private and Peaceful Cul de Sac
- Updated and Renovated for a Modern Feel
- Freshly Painted Interior
- Newly Refinished Hardwood Floors
- Hardwood Floors and Crown Molding
- Open Concept Formal Living/Dining Rooms
- Modern Kitchen with Granite Counters, SS Appliances, Gas Stove, and Breakfast Bar
- Cheerful and Inviting Sunroom with Brand New Flooring and Walls of Windows Overlooking Peaceful Landscape
- Light-Filled Master Bedroom with Double Closets, Shining Hardwood Floors, and Full Bathroom with Tiled Shower
- Large Deck Perfect for Outdoor Entertaining
- Walkout Lower Level Offering Family Room with Fireplace
- Commuter’s Dream Close to Routes 110, 495, and 3
- Close to Popular Cornerstone Square Shopping Center
Home 3D Tour
Home Video
Property Brochure
Additional Information
Neighborhood Schools and Transport
Thinking of Selling Your Home?
Get your home's value for FREE!! Our custom reports include accurate and up to date information.





