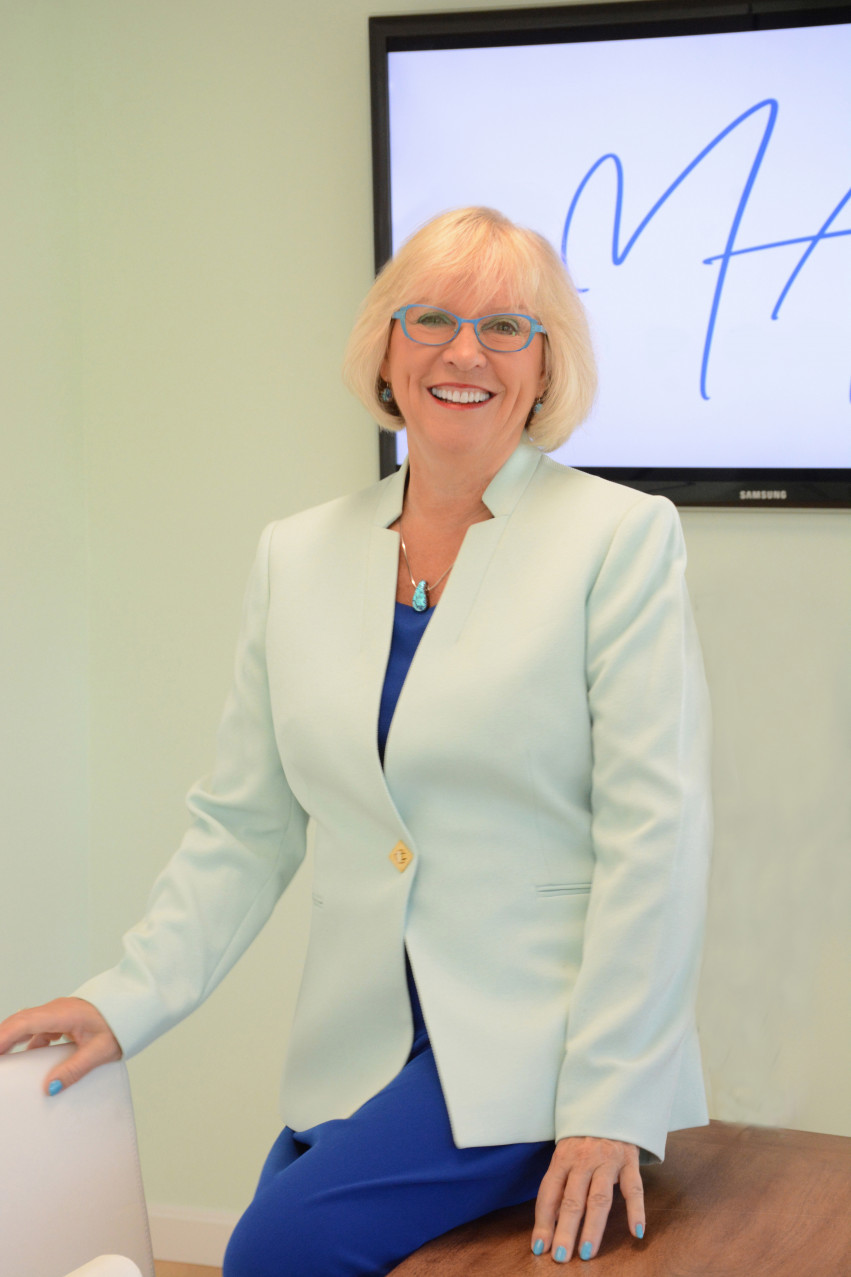Listing Agent
Dani Fleming
(617) 997-9145
The entry foyer welcomes you as the formal living room draws you inside, a wonderful space to greet guests or simply hang out with hardwood floors and crown molding. A wood burning fireplace creates a cozy atmosphere and a visual centerpiece with its stylish white mantel and surround, flanked at each side by built-in shelving.
Double French doors open to the spacious family room, which is also easily accessed from the kitchen. Catch up with the family over dinner in the open concept formal dining room with hardwood floors and a built-in corner cabinet.
The kitchen opens seamlessly, allowing the chef to put the finishing touches on dinner while interacting with family and guests. Enjoy the updated kitchen with a gas range, a stainless-steel refrigerator, recessed lighting, tile flooring, and lots of stylish white cabinetry for all your culinary supplies. A large window above the sink bathes the kitchen in endless natural light.
Everyone will love to gather in the spacious and light-filled family room, perfect for movie night or entertaining with hardwood floors, recessed lighting, and double French doors connecting with the living room. A full bathroom with a shower puts the finishing touch on the main level.
The home’s side entry offers easy access to the backyard, driveway, and oversized two-car garage. The huge backyard has so much to offer with privacy galore, a large patio for entertaining, tall trees for shade, and plenty of space for kids and pets to play.
Retreat to the second level to find three bedrooms, including the privately set primary suite. The primary bedroom is full of natural light with a large walk-in closet and a stylish full bathroom with a shower. Comfort and style define the family bedrooms on the second level, each with hardwood floors and ample closets. The full family bathroom is easily accessible from both bedrooms and offers a tiled tub and shower.
More space awaits on the lower level with a recreation room perfect to use as a casual hangout space, home gym, office and more featuring a pull-out Murphy bed perfect for guests. The unfinished side of the lower level offers plenty of additional storage.
Move right in and enjoy an ideal location situated on a quiet, low-traffic street. Enjoy a short stroll to the Old Res beach area with peaceful walking trails, swimming on hot summer days, or ice-skating during winter months. The walking trails beyond the Old Res and nearby Bridge ES connect with the popular Lincoln Park and the town center. Explore the Idylwilde conservation area and participate in the community gardens. Enjoy an outdoor lifestyle, yet convenient to Boston and with easy highway access perfect for commuters. The Lexpress and MBTA bus stops to Alewife Station are within easy walking distance. Be a part of the award-winning Lexington School System. Welcome home!
