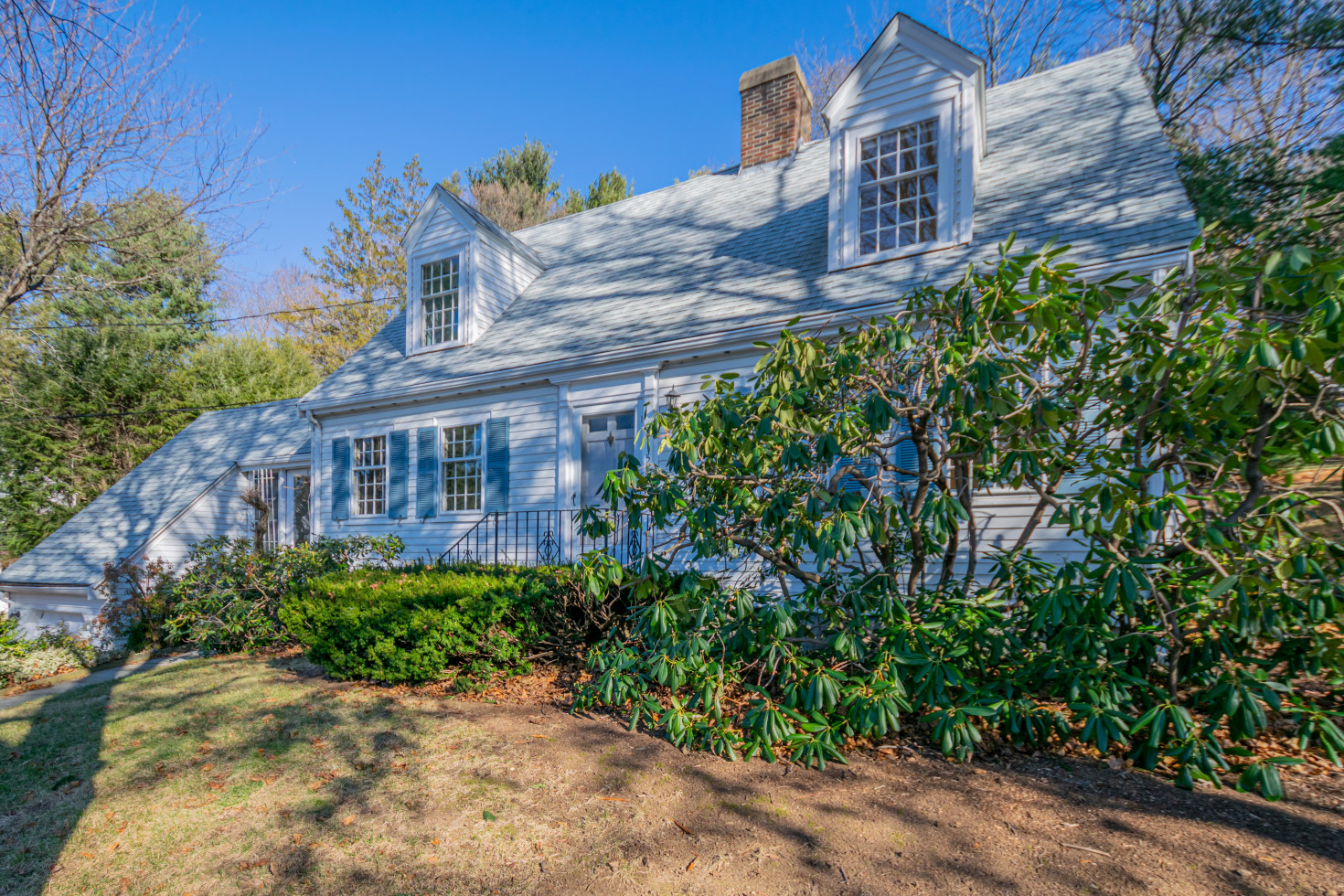Platform
Information
- Total Rooms9
- Year Built1946
- Bedrooms3
- Lot Size0.34 acres
- Bathrooms1.5
- Heat/CoolOil Fueled Forced Air
- Fireplaces2 Wood Burning
- Taxes$10,576 (2019)
- Parking1 Car Garage, 2 Off Street
- Grade SchoolCall School Board
- Living Area2,039 Square Feet (Includes Unheated Mudroom & Finished Lower Level)
- Middle SchoolDiamond MS
- High SchoolLexington HS
First impressions are met by curb appeal galore as a stone pathway and perennial gardens accent the front landscape. Gleaming, newly refinished hardwood floors and abundant natural light flow throughout the home’s freshly painted interior tastefully done in a neutral Benjamin Moore color palette.
Sunlight streams through the windows of the spacious, front-to-back formal living room as shining hardwood floors accent the beautiful space designed for comfortable living and entertaining. A wood burning fireplace, with a stylish white mantel and surround, provides a cozy setting on chilly nights. The wall of built-in shelving in the living room offers the perfect nook to display treasured collectibles.
A thoughtfully designed floor plan creates an easy flow between the formal dining room and kitchen, perfect for hosting special dinner parties with family and friends. The lovely dining room delights with shining hardwood floors, chair rail, and two built-in china cabinets.
Prepare favorite family recipes in the bright and cheerful kitchen with gas cooking, stylish white cabinetry, brushed nickel hardware, a tile backsplash, and beautifully refinished hardwood floors. The kitchen opens to a breakfast area graced by a large window for abundant natural light, offering the perfect place to enjoy your morning coffee.
The large windows within the sunny kitchen provide delightful views of the peaceful landscape beyond and the occasional glimpse of small wildlife. A fresh and inviting half bathroom with hardwood flooring is located off the kitchen for added convenience.
The home’s enclosed breezeway offers a great connection to the side entry and a spacious mudroom to help manage an active lifestyle with an easy transition to and from home. A glass door from the carpeted mudroom connects to the patio and backyard beyond where summer days will be spent relaxing or entertaining. The mudroom also offers access to the private and cozy office with brand new flooring. The separate entrance into the office allows for ease in accommodating client meetings if desired, or as a quiet space to work in comfortably from home.
A staircase from the front foyer leads to the second level with the master bedroom, two more family bedrooms, and a full bathroom. The gleaming, newly refinished hardwood floors continue to span throughout the light-filled bedrooms. The master bedroom is spacious with a large double closet, an additional closet, built-in drawers for extra storage, double windows, a vanity counter with sink, and the first of two laundry areas within the home. The family bathroom is updated in neutral tones and offers a tiled tub with shower.
Natural light fills the family bedrooms with a delightful glow, both featuring shining hardwood floors and one with a wall of built-in shelving and drawers.
More living space awaits on the lower level with a finished room featuring the home’s second wood burning fireplace. The large area is carpeted and versatile to use as a family room, playroom, exercise space, or whatever you desire. It offers a great place for the whole family to gather for movie night and is perfect for rainy-day activities. The unfinished side of the lower level is clean and tidy featuring the home’s second laundry area, a workbench, and abundant storage space. A bonus room is perfect for storing garden equipment, bikes, and other large recreational gear. The bonus storage room connects to the garage with space for parking and additional storage.
Perfectly situated to enjoy all that Lexington has to offer including the nearby town center, Hayden Recreation Center, Lexington Golf Club, the popular Lincoln Park, and .3 miles from the playing fields at Hastings Elementary. Lace up your sneakers and explore the walking trails of the nearby Minuteman National Park while immersing yourself in the town’s rich history. Commuters will love easy access to major highway routes and public transportation. Welcome home to the highly desirable community of Lexington known for its excellent public schools, open conservation land, and dynamic community life.
Home Highlights
- New Roof 2015
- Freshly Painted Interior
- Newly Refinished Hardwood Floors
- Front-to-Back Formal Living Room with Wood Burning Fireplace
- Formal Dining Room with Chair Rail and Two Built-In China Cabinets
- Spacious and Sunny Kitchen with Informal Dining, Stylish White Cabinetry, Gas Stove, and Hardwood Flooring
- Private Office with Separate Entry and Brand New Flooring
- Large Mudroom with Access to Side Entry and Backyard
- Master Bedroom with Large Closets and Laundry Room
- Finished Lower Level Family Room with Fireplace
- Close to Town Center, Public Transportation, & Highway Access
Home 3D Tour
Home Video
Additional Information
Neighborhood Schools and Transport
Thinking of Selling Your Home?
Get your home's value for FREE!! Our custom reports include accurate and up to date information.





