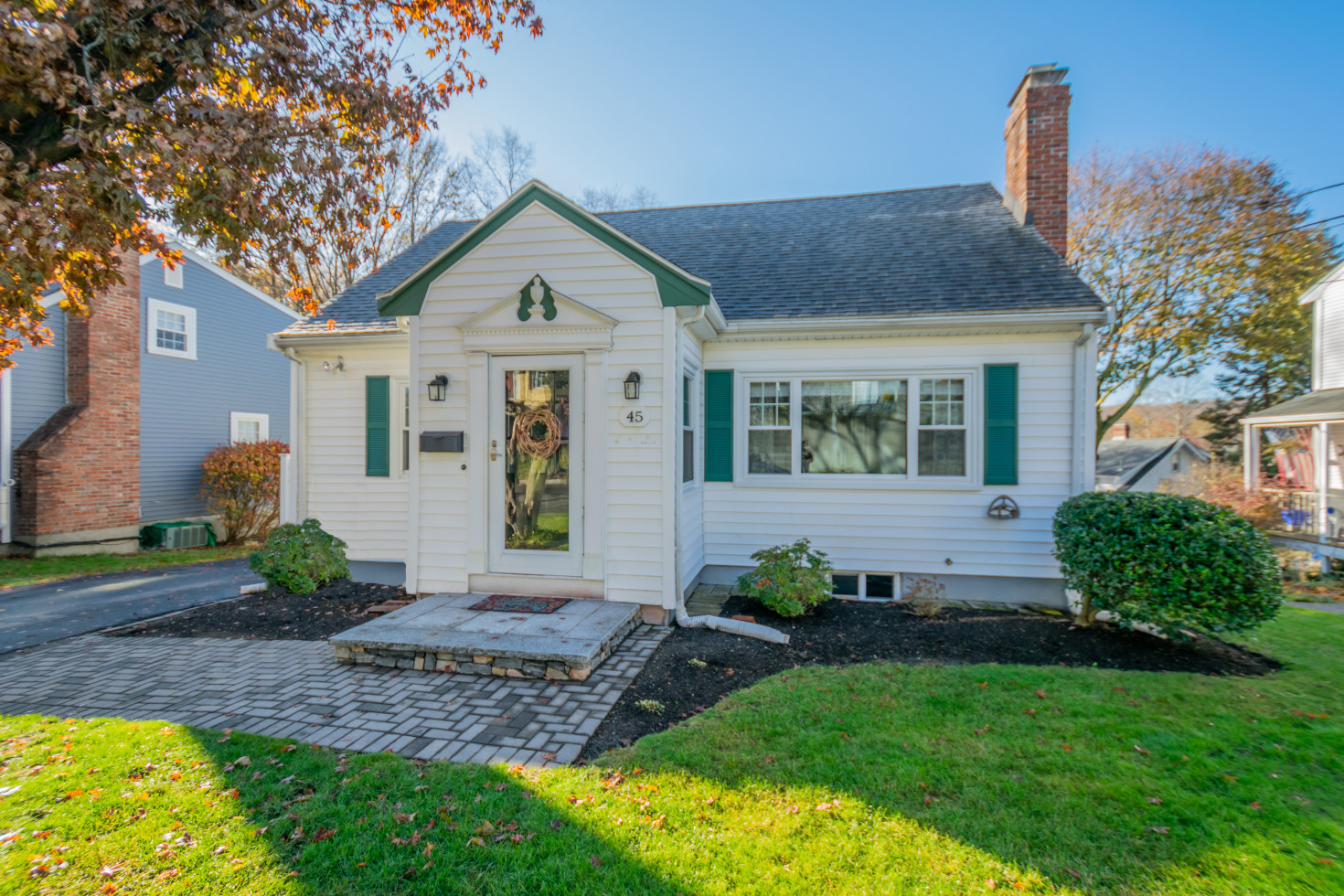Platform
Information
- Total Rooms8
- Year Built1956
- Bedrooms3
- Lot Size0.15 Acres
- Bathrooms2
- Heat/Cool4 Zone Gas Fueled Forced Air/Split System
- Fireplaces1 Gas Burning
- Taxes$7,535
- Parking2 Off Street
- Grade SchoolStratton ES
- Living Area2,014 Square Feet (Includes Finished Lower Level)
- Middle SchoolOttoson MS
- List Price$800,000
- High SchoolArlington HS
Perfectly set along a low-traffic street, this immaculate home welcomes you with curb appeal galore surrounded by professional landscaping and colorful perennial plantings, including the lovely hydrangea awaiting the arrival of spring. The home has been thoughtfully renovated in phases since its purchase in 2012 creating updated living spaces throughout.
A stone pathway welcomes you to the front mudroom entry designed for a gradual transition into the home and ease in managing an active lifestyle.
Sunlight streams through the large picture window of the formal living room as gleaming hardwood floors, crown molding, and recessed lighting encircle the room designed for both comfortable living and entertaining. A gas fireplace provides a warm and inviting atmosphere on chilly nights and a beautiful focal point with its stylish white mantel and built-in shelving.
The formal dining room opens to the left of the front entry as the shining hardwood floors continue to flow. Crown molding, a corner china cabinet, and a trendy chandelier offer the perfect setting for hosting fun dinner parties with friends and family.
The open concept dining room transitions seamlessly to the stunning kitchen full of modern flair with granite countertops, stainless steel appliances, gleaming hardwood floors, a breakfast bar with pendant lighting above, gas cooking, gorgeous cherry cabinetry, recessed lighting, and a glass tile backsplash. An exterior door from the kitchen offers a great connection to the fully fenced backyard haven with a large stone patio where many summer days will be spent relaxing and entertaining.
The home’s versatile floor plan is guaranteed to fit your family’s needs with the first of three bedrooms, perfect for guests or the option of a first level master bedroom if desired. The generous bedroom is full of natural light with double French doors, beautiful hardwood floors, his and hers double closets, a built-in dresser, walls of windows, recessed lighting, and a ceiling fan.
A bonus room adjoining the bedroom creates a gradual transition for additional privacy and works perfectly as a home office or nursery. The first level full bathroom was renovated in 2017 and is full of modern style with a trendsetting vanity, ceramic tile floor, and a tiled tub with shower.
An open staircase from the front foyer leads to the large master bedroom and another generous family bedroom on the second level. The master bedroom is fully renovated with two double closets, beautiful hardwood floors, and recessed lighting. The family bedroom charms with an eye-catching accent wall, hardwood floors, built-in shelving, and a large double closet. Another full bathroom is perfectly set between both bedrooms on the second level and stuns in neutral tones with a beautifully tiled marble shower featuring a frameless glass door.
A 2018 renovation transformed the walkout lower level into a spacious family room. It offers a great place to gather for movie night and is perfect for rainy-day activities. The lower level also features a convenient laundry area, easy access to the backyard and patio, and abundant additional storage space.
This meticulous home beams with pride of ownership and offers a highly sought-after location within easy walking distance to the Stratton Elementary School and public transportation. The coveted town of Arlington is best known for its desirable public school system, rich history, close proximity to Boston, and quality recreational programs. Enjoy the many unique and delicious dining options Arlington has to offer featuring a variety of cuisines from around the globe, most located along Mass Ave for easy access. The town center thrives with restaurants, shops, and many other unique small businesses. A farmer’s market runs seasonally in the town center from June to October featuring local produce and baked goods. Welcome home to one of Arlington’s most popular neighborhoods.
Home Highlights
- Desirable ‘Morningside’ Neighborhood
- Completely Renovated Between 2012-2019
- Modern Style and Curb Appeal Galore
- Front Entry Foyer with Mudroom
- Hardwood Floors and Crown Molding
- Living Room with Gas Fireplace
- Formal Dining Room with Built-In Cabinet
- First Level Bedroom with Adjoining Office
- Stunning Open Plan Kitchen with Granite Countertops, Stainless Steel Appliances, Hardwood Floors, Cherry Cabinetry, Breakfast Bar Seating, and Gas Cooking
- Light-Filled Master Bedroom with Double Closets
- Second Level Bathroom with Marble Tiled Shower
- Fully Fenced Backyard with Patio
- Finished Walkout Lower Level with Family Room
- Walking Distance to Stratton ES and Public Transportation
Home 3D Tour
Home Video
Top 5 Things You'll Love About This Homes
Property Brochure
Additional Information
Neighborhood Schools and Transport
Thinking of Selling Your Home?
Get your home's value for FREE!! Our custom reports include accurate and up to date information.





