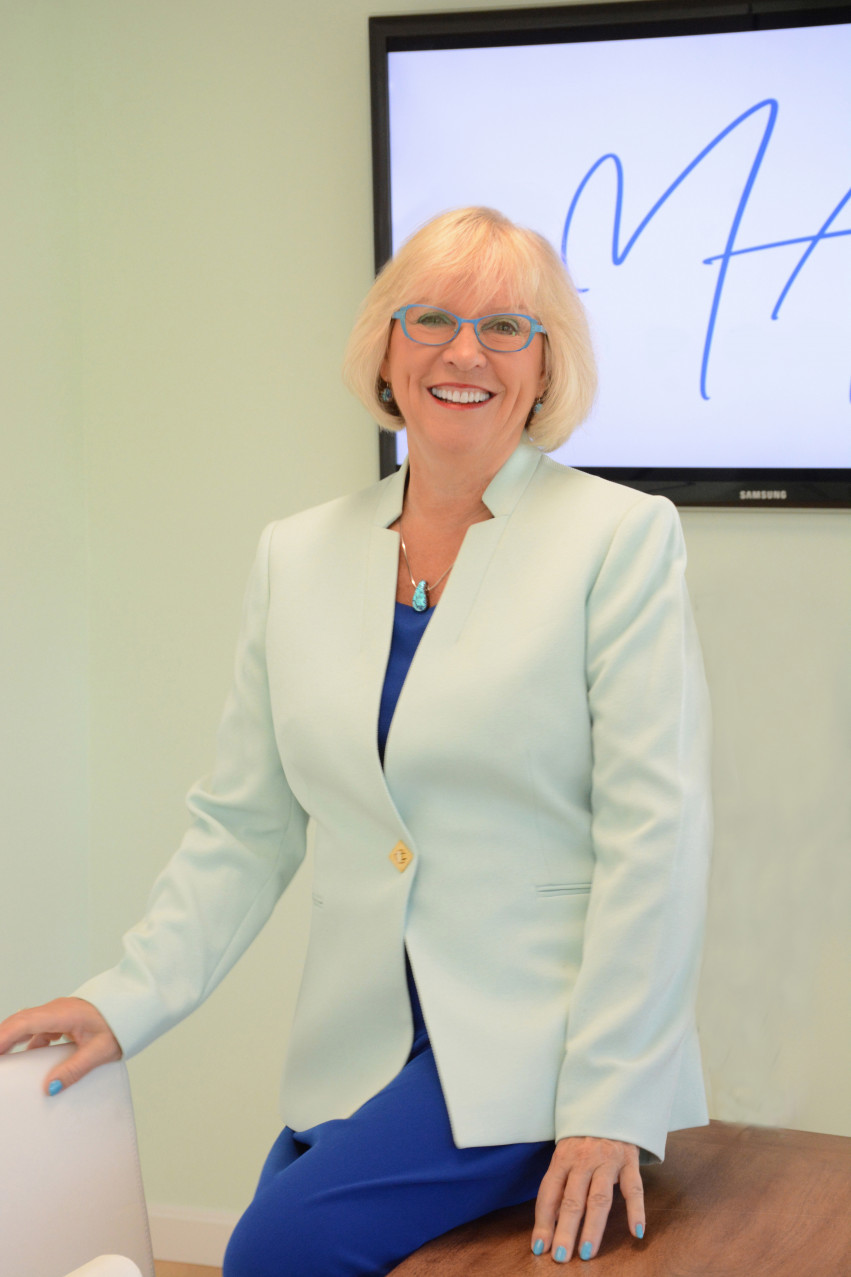Listing Agent
Dani Fleming
(617) 997-9145
The open concept floor plan is ideal for comfortable living and entertaining, while the backyard sanctuary welcomes nature lovers. Its prime location ensures easy access to top-rated schools, major highways, conservation areas, shopping, and much more.
The mudroom provides a gradual entry into the home, connecting easily with both the front door and garage, while offering ample storage for shoes and outdoor gear.
The moment you step beyond the foyer, you will know this home is “the one” as the main level introduces an open concept floor plan seamlessly connecting the updated kitchen, dining room, and living room beyond. The beautifully renovated, open concept kitchen is a chef’s dream, combining both functionality and style. You will love the large breakfast bar island, premium stainless-steel appliances including the gas cooktop, and quartz countertops. A large skylight and bay window flood the space with natural light while sleek white cabinetry provides plenty of storage for all your culinary supplies. The current owners have incorporated many ‘smart home’ updates to easily control lights and appliances via an app, including the refrigerator which allows you to view its contents remotely.
Entertain with ease as the kitchen transitions into the open concept dining room, allowing the chef to put the finishing touches on dinner while interacting with guests. A gas fireplace offers extra ambiance for special dinner parties or quiet family meals.
Just beyond, the spacious living room provides an ideal setting for relaxation, with sliding glass doors that lead to the patio and private backyard.
The family room is a true highlight, offering a warm and cozy atmosphere defined by a vaulted ceiling that stretches to the open second level above. A fireplace with a floor-to-ceiling surround creates the perfect backdrop for everything from movie nights to memorable family gatherings.
Imagine summer days spent in the tranquil backyard while relaxing on the patio, surrounded by mature trees and plantings that provide added privacy. A storage shed offers additional organization for garden tools, recreational equipment, and more. The yard is also equipped with a sprinkler system for easy maintenance and an invisible fencing system for dogs.
The upper level continues with the primary suite, two more family bedrooms, and a full family bathroom. The primary bedroom offers large double closets and a bathroom with a modern vanity and a tub with a shower. Both family bedrooms on this level are sunny and cheerful with ample closets and easy access to the family bathroom, featuring a dual sink vanity and a tub with a shower.
The main level offers two more family bedrooms and an additional full bathroom. One of the bedrooms is equipped with a Murphy bed, offering the flexibility to accommodate guests and easily convert the space for other uses afterward. The other bedroom offers great potential to use as an office, if desired. Both bedrooms are conveniently located near the full bathroom, which includes a modern vanity and a tub with a shower. The laundry room adds the finishing touch to the main level.
Just about 1.5 miles to the town center, you will appreciate convenient access to shopping, dining, the bike path and everything you need. With so many recent updates, there is nothing left to do but move right in.
