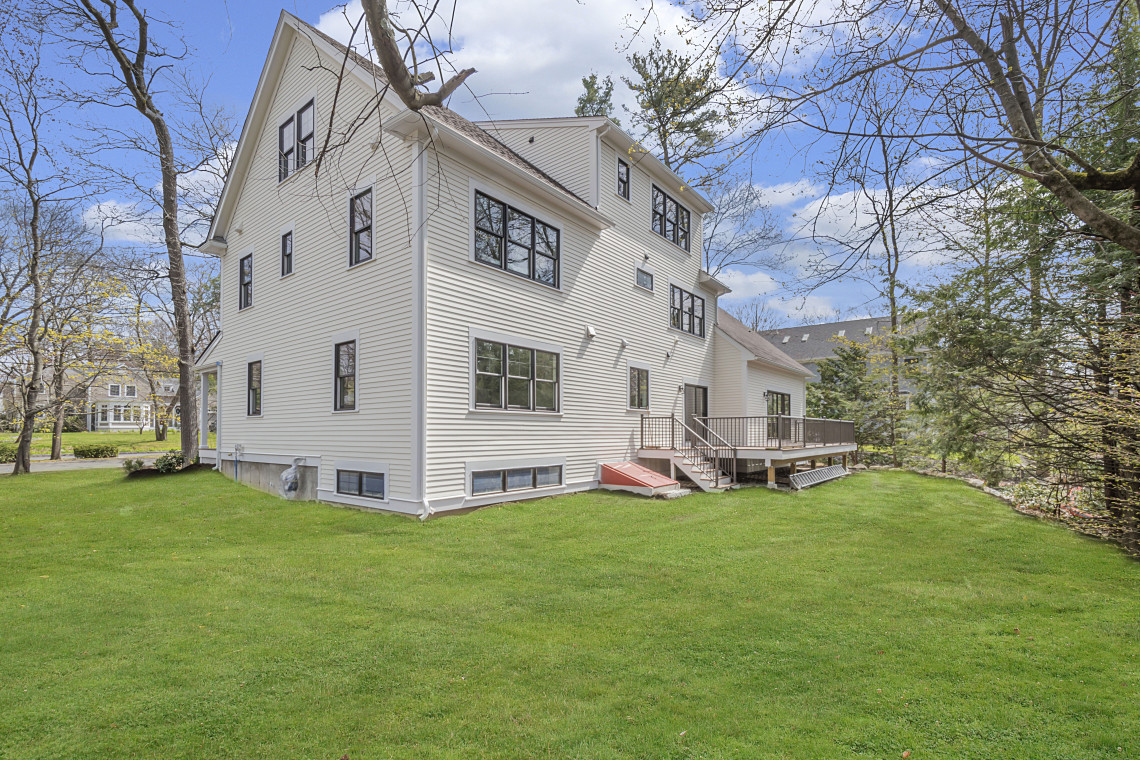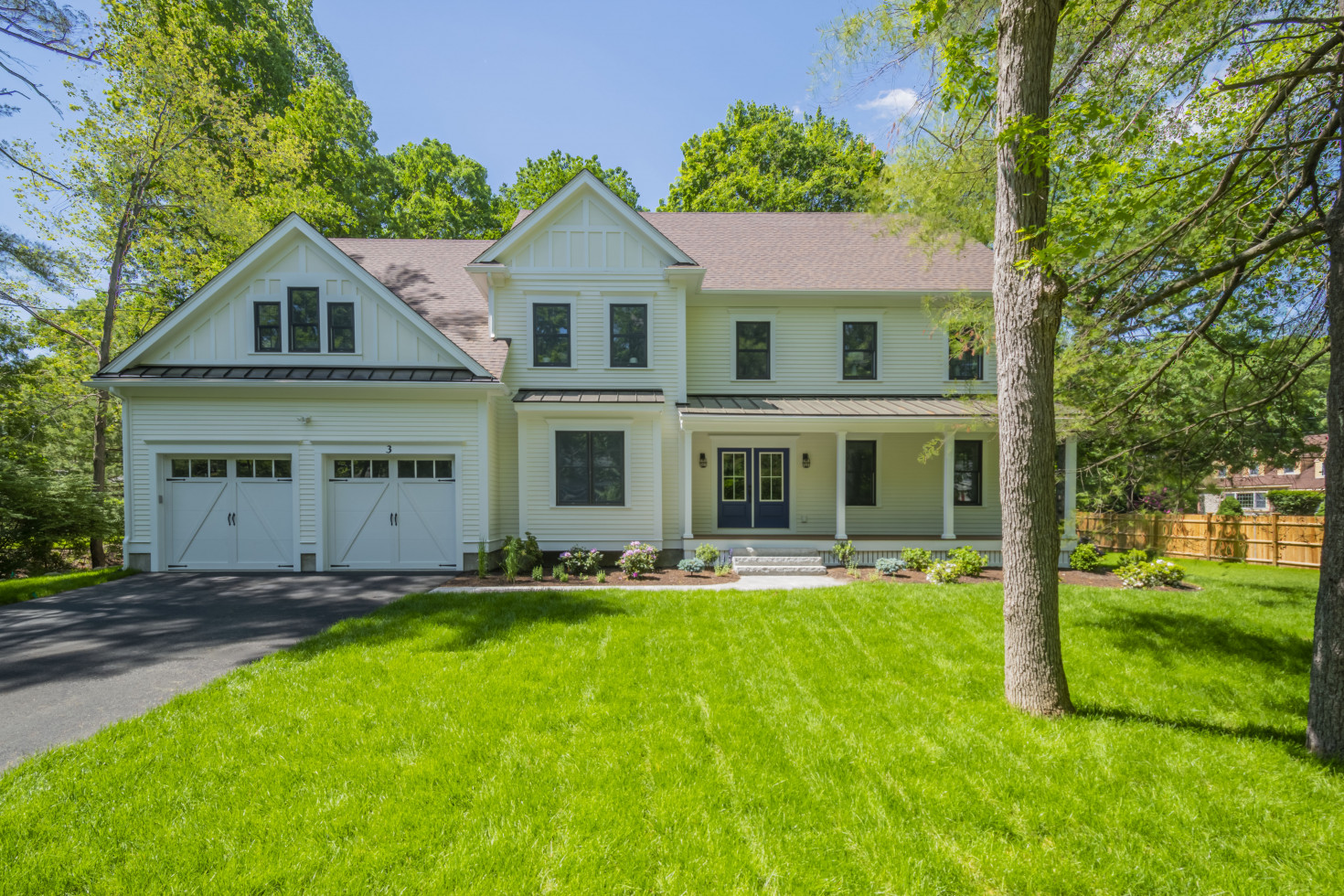Platform
Information
- Total Rooms14
- Year Built2020
- Bedrooms6
- Lot Size0.32 acres
- Bathrooms6
- Heat/CoolGas Fueled Forced Air/Central Air
- Fireplaces2 Gas Burning
- TaxesTBD
- Parking2 Car Garage, 4 Off Street
- Grade SchoolCall School Board
- Living Area5,973 Square Feet (Includes Finished Third and Lower Levels)
- Middle SchoolClarke MS
- High SchoolLexington HS
Double doors accented by large panes of glass welcome you inside from the front farmer’s porch to the home’s gracious living spaces. The warmth and character of this thoughtfully designed home radiates from its custom finishes including shiplap and impressive millwork. The moment you enter the inviting foyer, accented by crown molding and gleaming hardwood floors, you know you have entered a home of quality craftsmanship and great attention to detail.
The grand entry foyer and wide hallway offer delightful sightlines of the stunning kitchen beyond as the light-filled formal living room draws you in on the right. Crown molding and hardwood floors encircle the living room designed for comfortable living and entertaining. A seamless transition opens to the formal dining room surrounded by custom shiplap accents, crown molding, and triple windows to welcome the sunshine, offering the perfect space to host special dinner parties with friends and family.
The spectacular, open concept gourmet kitchen is a chef’s dream come true with high end Thermador stainless steel appliances, including the 36” gas range, refrigerator, and dishwasher. A Bosch wall oven offers a bonus ‘speed cook’ unit for preparing delicious meals in half the time, yet they still taste as though you left them to slow roast for hours. Meticulous attention to detail shines throughout the kitchen with quartz countertops, a large breakfast bar island, a tile backsplash, recessed lighting, and stylish white cabinetry.
The kitchen opens to the informal dining area as the gleaming hardwood floors continue to flow. A glass slider spills out from the diningarea to the expansive deck while opening the home to even more light and air. Dine alfresco on the private deck while surrounded by tranquil nature views within the peaceful backyard beyond.
A striking coffered ceiling defines the spacious, open concept family room as a gas burning fireplace creates a visual centerpiece with a natural wood mantel and a trendsetting shiplap surround stretching to the ceiling for a dramatic effect. A second sliding glass door provides another great connection to the deck and backyard beyond.
A shiplap- lined mudroom, outfitted with a bench and storage closet, is perfect for managing an active lifestyle and provides convenient access to the home’s generous two-car garage. The first level of this wonderful home continues to impress with a sunny office overlooking the front landscape and is perfect for reading, relaxing, or working comfortably from home. A full bathroom off the front hallway features decorative patterned floor tiles and a tiled shower.
A staircase from the front foyer leads to the second level where a spacious landing, the master suite, and four more family bedrooms await. The master bedroom is huge with hardwood floors, a gas fireplace, and plenty of space to accommodate a sitting area by a sunny nook of windows. Two walk-in closets provide endless storage and organization. The master bathroom stuns in neutral tones with a dual sink vanity and an oversized, beautifully tiled shower.
Four large family bedrooms on this level are light filled with hardwood floors and ample closet space. Two large bedrooms share a Jack and Jill bathroom with a dual sink vanity and a tiled tub with shower. Another family bathroom has a granite topped vanity and a tiled tub with shower. The second level laundry room is convenient for managing household tasks. A bonus set of closets and built-in shelving are perfectly placed within the landing area for additional storage.
The third level continues to impress with more finished space perfect for use as a teen or au pair suite, featuring another family bedroom, a sitting room, and a full bathroom. The spacious third level bedroom is just as beautifully appointed as the others with triple windows, recessed lighting, and a large closet for storage. The full bathroom offers a tiled shower and ceramic tile flooring. An adjoining sitting room is versatile as a teen hangout, den, exercise space, or whatever you desire.
More finished space awaits on the lower level featuring a huge recreation and entertainment haven complete with a wetbar, including a beverage refrigerator, and another full bathroom. The lower level also offers abundant additional storage space.
Your dream home awaits, perfectly situated to enjoy all that Lexington has to offer and convenient to the town center, Route 2, public transportation, and the Minuteman Bike Path. The Old Res beach area with swimming during summer months and ice skating in winter is only a short distance away. Be a part of a highly renowned school system and immerse yourself in the town’s rich history. Welcome home to one of Lexington’s finest neighborhoods.

Home Highlights
- New Construction ‘Modern Farmhouse’.
- Tons of Curb Appeal with Farmer’s Porch.
- Shiplap Accent Walls and Custom Millwork.
- Open Concept Formal Living/Dining Rooms.
- Stunning, Open Concept Chef’s Kitchen with High End Stainless Steel Thermador Appliances, Quartz Countertops, Center Breakfast Bar Island, and Dining Area.
- Open Concept Family Room with Sliders to Deck, Coffered Ceiling, and Shiplap Accented Gas Fireplace.
- Spacious Master Suite with Two Large Walk-In Closets, Gas Fireplace, and Spa-Like Master Bathroom with a Dual Sink Vanity and Oversized Beautifully Tiled Shower.
- Finished Third Level with Teen Suite.
- Finished Lower Level with Huge Recreation Room and Wetbar.
- Desirable Woodhaven Neighborhood Close to Old Res Beach.
3D Property Tour
Property Video
Property Brochure
Additional Information
Neighborhood Schools and Transport
Specifications
Thinking of Selling Your Home?
Get your home's value for FREE!! Our custom reports include accurate and up to date information.





