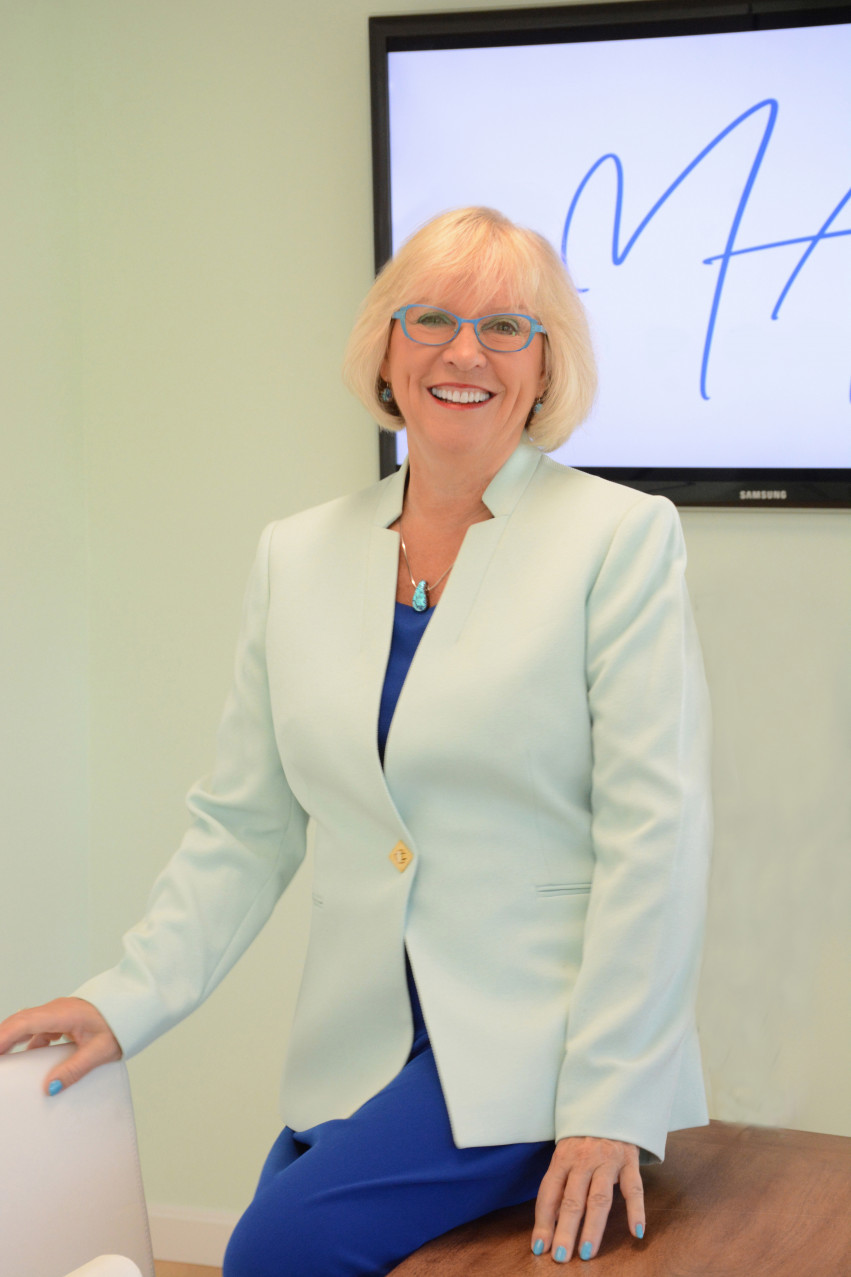Listing Agent
Dani Fleming
(617) 997-9145
The inviting, two-story foyer welcomes you inside the formal living room with crown molding, wainscoting, and hardwood floors, the perfect space for comfortable living and entertaining. Decorative columns define the seamless transition to the open concept, formal dining room, a place where everyone will love to gather for special meals while admiring the wainscoting, crown molding, shining hardwood floors, and the eye-catching tray ceiling.
The open concept kitchen is a chef’s delight with granite countertops, stainless steel appliances, a gas cooktop, a huge breakfast bar island, crown molding, a tile backsplash, hardwood floors, recessed lighting, and pendant lighting. A glass slider surrounds the informal dining area with endless natural light, offering delightful views of the private and peaceful backyard beyond.
Dine alfresco on the entertainment-sized, deck while surrounded by the sights and sounds of nature. The spacious backyard has so much to offer with mature trees for privacy, an irrigation system with a separate meter for easy lawn care, and plenty of space for kids and pets to play.
The informal dining area opens to the inviting family room, a great place to relax after enjoying the outdoors, graced by a cathedral ceiling for an added feeling of expansiveness. A gas fireplace creates a focal point with its white mantel and built-in shelving as the large picture window welcomes the sunshine.
A large pantry in the kitchen is beautifully outfitted with cubbies and coat hooks to organize your outdoor gear and a wall of storage cabinets for all your culinary supplies. The kitchen offers a great connection to the two-car garage, perfect for managing an active lifestyle. Work and play blend seamlessly in this wonderful home with a private office set by the foyer with double French doors, wainscoting, crown molding, and a wall of built-in shelving. A half bathroom adds the finishing touch to the main level.
Modern style continues as the second level presents the spacious and private primary suite, a peaceful oasis with a large walk-in closet, recessed lighting, a ceiling fan, crown molding, a window seat, and built ins. The spa-like primary bathroom has a granite-topped dual sink vanity, a jacuzzi tub, an oversized tiled shower, and linen storage. Three more family bedrooms are full of natural light with hardwood floors, ample closets, and all with easy access to the family bathroom featuring a dual sink vanity and a tiled tub with a shower. Easily manage household tasks with the laundry room set conveniently on the bedroom level.
The finished third level offers an additional family room or a great hangout space for teens with recessed lighting, wall to wall carpeting, and a ceiling fan. This area would also work as an additional bedroom with plenty of space for both sleeping and sitting areas.
More space awaits with a huge entertainment haven on the finished lower level, including a recreation room a home gym, and an additional full bathroom. The recreation room is the perfect space to hang with family and friends while watching the game or movies as the bartender serves up their specialties at the granite-topped bar. The wet bar is equipped with a sink, cabinetry, and a beverage refrigerator. Keep your fitness goals on track with the bonus gym room, generously sized to accommodate all your workout equipment. The full bathroom offers convenience with a tiled shower. The unfinished side of the lower level offers tons of additional storage and a workshop area. No need to leave home when everything you need is right under your own roof!
3 Lavender Lane is a truly exceptional home beaming with pride of ownership and ready for your family to move right in and enjoy. Nature lovers will appreciate hiking or biking along the nearby Reformatory Trail to Concord, which also connects to the Minuteman Bike Trail through Lexington and Arlington. Enjoy a peaceful and private setting just far enough away, yet only minutes from major commuting routes and the vibrant town centers of Bedford, Concord, and Lexington.
