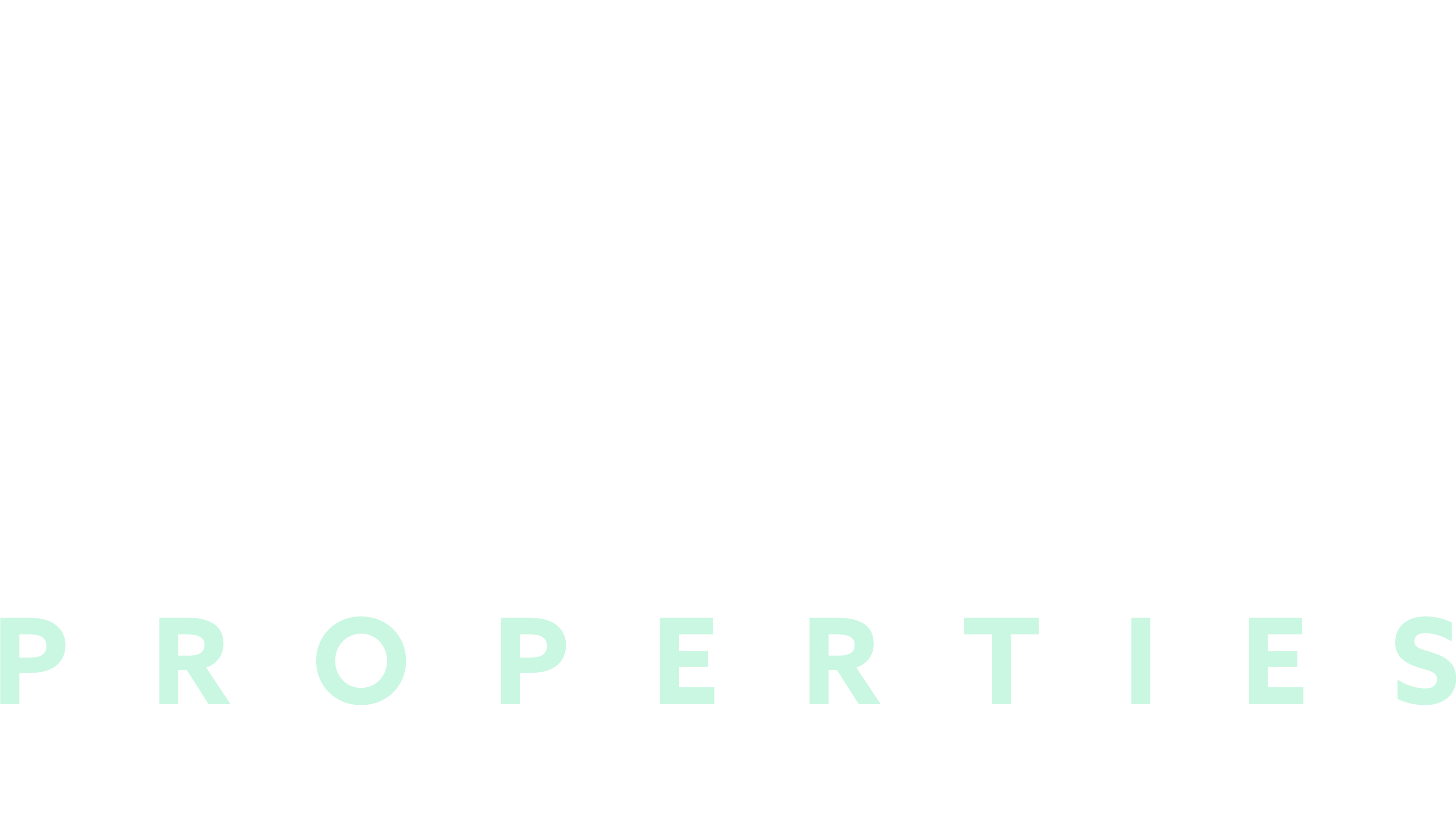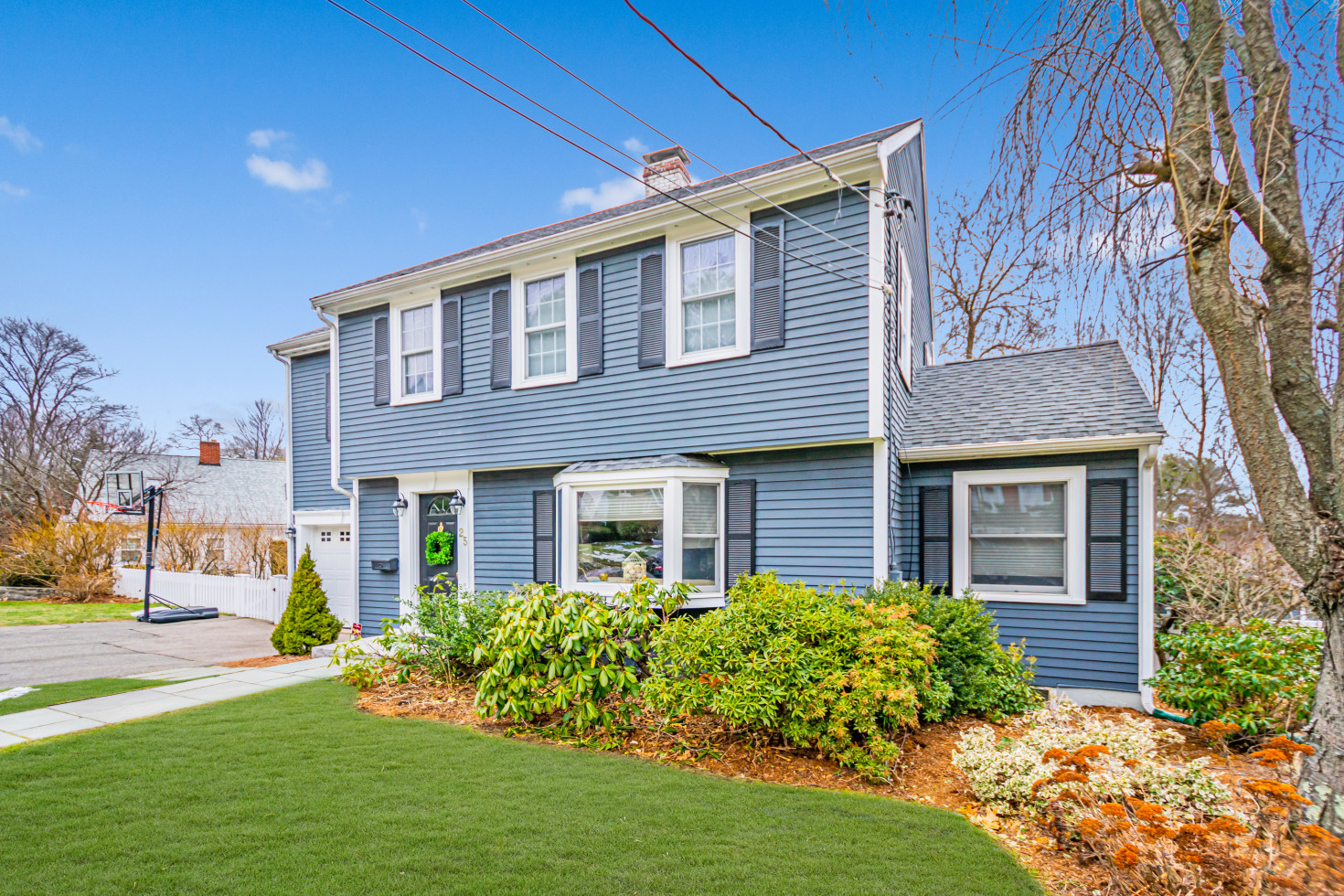Platform
Information
- Total Rooms11
- Year Built1940
- Bedrooms4
- Lot Size0.21 Acres
- Bathrooms3.5
- Heat/CoolGas Fueled Hot Water Baseboards/Central Air
- Fireplaces1 Wood Burning, 1 Decorative
- Taxes$13,598 (2019)
- Parking4 Off Street
- Grade SchoolCall School Board
- Living Area2,868 Square Feet (Includes Finished Lower Level)
- Middle SchoolClarke MS
- High SchoolLexington HS
The home’s warm and inviting atmosphere radiates the moment you step inside the entry as gleaming hardwood floors and endless natural light flow throughout the thoughtfully designed living spaces.
The welcoming foyer offers delightful sightlines of the stunning kitchen and family room beyond as the formal living room invites you to cozy up by the wood burning fireplace. A large bay window welcomes the sunshine as gleaming hardwood floors and crown molding grace the spacious living room.
A French door opens to a versatile office with hardwood floors, another large bay window, crown molding, and has the flexibility to use as desired for reading, relaxing, working in comfortably from home, or as an exercise space. The living room opens seamlessly to the elegant formal dining room accented by hardwood floors, a built-in china cabinet, crown molding, and is perfect for comfortable living and entertaining. The dining room connects easily with the family room through double French doors, great to keep open while hosting a gathering.
Prepare to be amazed as the home unfolds into the spectacular open concept kitchen, truly a chef’s dream come true with stainless steel appliances, granite countertops, stylish white cabinetry, a huge center breakfast bar island, a tile backsplash, trendy pendant lighting, and shining hardwood floors.
The oversized island offers the ultimate convenience with a gas cooktop, sink, and dishwasher. The gourmet kitchen opens to an informal dining area surrounded by walls of windows with sweep-around views of the tranquil landscape stretching far beyond to the wooded Whipple Hill in the distance.
Enjoy effortless entertaining as the kitchen opens further to the spacious and light-filled family room with beautiful hardwood floors, another wall of windows, recessed lighting, skylights, and a vaulted ceiling for an added feeling of expansiveness.
A sliding glass door connects with the deck and the expansive, wraparound patio perfect for easy outdoor living in the private, fenced backyard. Imagine warm summer days relaxing and entertaining in the backyard entertainment haven with family and friends. As the leaves begin to fill in during spring months, the tree-lined yard offers the utmost privacy. A huge outdoor shed provides additional storage for all your lawn and garden equipment.
The first level continues to a mudroom outfitted with a bench, coat hooks, storage cubbies, and easy access to the home’s side entry perfect for managing an active lifestyle. A half bathroom provides added convenience with hardwood floors and a charming pedestal sink.
The home’s renovation and expansion added functionality by transforming some of the existing garage into the kitchen’s informal dining area, the mudroom, and half bathroom, yet the design maintained the home’s exterior integrity and appearance as a traditional Colonial. The remaining garage space offers plenty of additional storage for large equipment and recreational gear.
Retreat to the second level to relax and unwind in the master suite and three more light-filled family bedrooms. A dramatic cathedral ceiling defines the beautiful master bedroom set privately in its own wing with hardwood floors, a ceiling fan, and two large walk-in closets for the ultimate storage and organization.
The master bathroom stuns with a French door entry, a soaking tub set beneath a large picture window, and a beautifully tiled shower with a frameless glass door
The family bedrooms are full of natural light with gleaming hardwood floors. The full family bathroom on the second level is nicely done in neutral tones featuring a granite-topped vanity and a tiled tub with shower.
Rainy days will never be dull with the spacious, finished lower level featuring a decorative fireplace and two large, separate areas perfect for use as a casual hangout space, recreation room, playroom, home gym, or whatever you desire. The kids will love to gather in this space as the adults spend time together upstairs during parties and events. Designate an area for your workout equipment or yoga mats. The lower level space may also work well for accommodating guests with a generous full bathroom featuring a shower and offers a large laundry area.
This is the one you have been waiting for, perfectly situated in a desirable, family-friendly neighborhood and ready for you to move right in. The location is a dream for commuters with easy access to the Minuteman Bike Path, public transportation, and highway routes. Lace up your sneakers, bring the dog, and explore the trails within the Sutherland Woods conservation area or meet up with other families at the Sutherland playground. The location is within easy walking distance to shopping and dining along nearby Mass Ave. Welcome home to the highly desirable community of Lexington known for its excellent public schools, rich history, open conservation land and parks, and dynamic community life.
Home Highlights
- Updated and Expanded Colonial
- Desirable Liberty Heights Neighborhood
- Unparalleled Views and Privacy
- Formal Living Room with Fireplace
- Open Concept Living and Dining Rooms
- Stunning Open Concept Chef’s Kitchen with Granite Counters, Stainless Steel Appliances, Huge Breakfast Bar Island with Gas Cooktop
- Informal Dining Area Surrounded by Walls of Windows
- Open Concept Family Room with Vaulted Ceiling and Skylights
- Private, Fenced Backyard with Deck and Huge Patio
- Versatile First Level Office or Exercise Room
- Spacious and Private Master Suite with Two Walk-In Closets and Master Bathroom with Soaking Tub and Tiled Shower
- Finished Lower Level with Huge Recreation/Playroom
- Steps to Public Transportation and Sutherland Woods
Home 3D Tour
Home Video
Top 5 Things You'll Love About This Home
Property Brochure
Additional Information
Neighborhood Schools and Transport
Thinking of Selling Your Home?
Get your home's value for FREE!! Our custom reports include accurate and up to date information.





