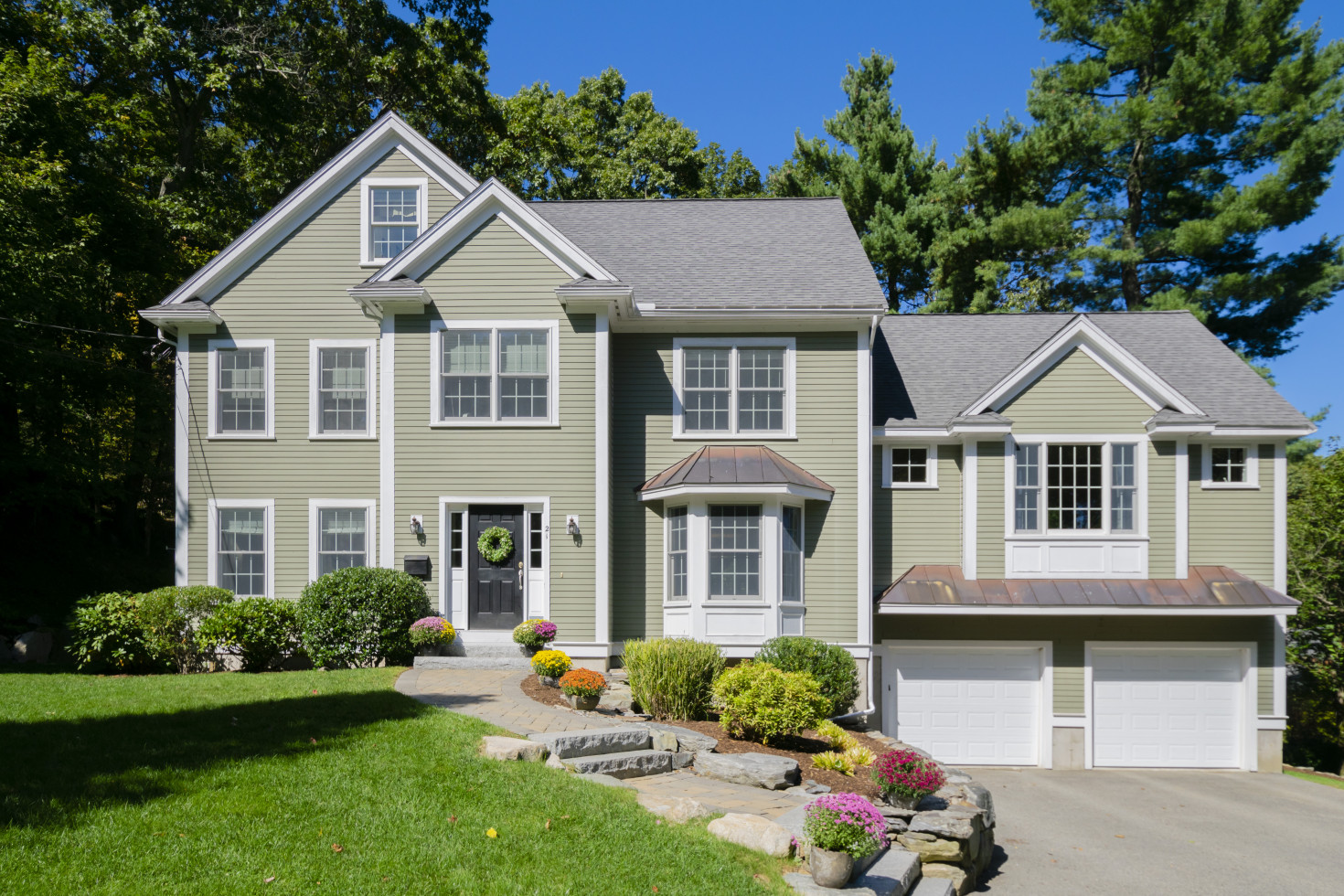Platform
21 Locust Avenue
Lexington, MA, 02421
This young, immaculately maintained Colonial is the perfect place to call home, beautifully sited on a quiet street within the desirable Follen Hill neighborhood only steps to public transportation, a short stroll to the popular Wilson’s Farm, and within walking distance to the town center
Listing courtesy of
Information
- Total Rooms12
- Year Built2010
- Bedrooms5
- Lot Size0.4 Acres
- Bathrooms3.5
- Heat/CoolGas Fueled Forced Air/Central Air
- Fireplaces1 Gas Burning
- Taxes$20,319 (2019)
- Parking2 Car Garage, 4 Off Street
- Grade SchoolCall School Board
- Living Area4,200 Square Feet
- Middle SchoolClarke MS
- List Price$1,525,000
- High SchoolLexington HS
The home’s warm and inviting atmosphere radiates from the moment you step inside the entry foyer as gleaming, newly refinished hardwood floors and endless natural light flow throughout the open and airy living spaces designed for comfortable living and entertaining.
Sunlight streams through the windows of the formal living room graced by crown molding and beautiful hardwood floors.
Entertain with style in the open concept formal dining room illuminated by a large bay of windows as wainscoting, shining hardwood floors, and crown molding encircle the elegant space with a seamless transition into the open concept kitchen.
Dash over to nearby Wilson’s Farm for fresh produce and return home to create culinary delights in the stunning chef’s kitchen with stainless steel appliances, granite countertops, a breakfast bar island with a gas cooktop, a tile backsplash, crown molding, recessed lighting, and stylish white cabinetry. The kitchen opens to the large informal dining area as the hardwood floors continue to flow.
Sliding doors open to the oversized stone patio designed for easy outdoor living within the tree-lined and private backyard. Warm summer days will be spent relaxing and entertaining while gathered around the barbecue with family and friends.
Everyone will love to gather in the huge family room defined by a vaulted ceiling for an added feeling of expansiveness. The family room is set perfectly above the garage with large windows for sweep-around views of the surrounding landscape and feels as though you are sitting in a tree house. A gas fireplace offers both a visual centerpiece and a cozy place to gather on movie night.
Manage household chores with ease while multi-tasking family life as the first level continues with a large laundry room, which doubles as a walk-in pantry featuring built-in shelving for the ultimate storage and organization. A half bathroom, with a charming pedestal sink, provides added convenience and completes the first level of this wonderful home.
A thoughtfully designed second level delivers the spacious master suite full of natural light with hardwood flooring, a large walk-in closet, and delightful sunrise views. The master bathroom stuns with a dual sink granite-topped vanity, a tiled shower with a frameless glass door, a Jacuzzi tub, and a ceramic tile floor.
Three more generous family bedrooms on the second level deliver comfort and style with hardwood floors, ample closet space, and a private feel with treetop views through the large double windows. The family bathroom features a granite-topped dual sink vanity and tiled tub with shower
Retreat to the third level as this wonderful home continues to impress with more finished space perfect for use as a teen or au pair suite, featuring the home’s fifth bedroom, a sitting area, and another full bathroom with a tiled tub and shower
The finished lower level has a huge recreation room and billiards area with carpeting, recessed lighting, and a wall of built-in shelving. The lower level is perfect as a casual hangout space, rainy day activities, a home gym, and more. Imagine toasting to special occasions with a vintage bottle of red from your very own wine cellar. No need to leave home when everything you need to enjoy special moments with family and friends is right under your very own roof.
Welcome home to Follen Hill and a close-knit neighborhood with a prime location near the Minuteman Bike Path, historic Tower Park, Lexington’s Community Center, and is within walking distance to everything the town center has to offer. The location is a commuter’s dream with bus routes to Alewife only steps away in addition to easy access to highway routes. Lace up your sneakers and explore the trails of the Joyce Miller’s Meadow conservation area perfect for off-leash dog walking. The fire house is set at the bottom of the street offering added peace of mind as someone is always there in case of an emergency and allows the street priority during snowstorms to stay plowed for fire trucks to access if needed. Immerse yourself in the town’s rich history and become a part of a highly renowned public-school system. This is the one you have been waiting for.
Home Highlights
- Immaculately Maintained, Young Colonial
- Desirable Follen Hill Neighborhood
- Newly-Refinished Hardwood Floors
- Open Concept Formal Dining Room with Wainscoting and Crown Molding
- Stunning, Open Concept Kitchen with Granite Counters, Stainless Steel Appliances, and Breakfast Bar Island with Gas Cooktop
- Spacious Family Room with Gas Fireplace and Vaulted Ceiling
- Outdoor Entertainment Haven with Huge Patio
- Private and Peaceful Tree-Lined Backyard
- Large Master Suite with Walk-In Closet, Sunrise Views, and Spa Bathroom with Dual Sink Vanity and Jacuzzi Tub
- Finished Third Level with Teen Suite
- Finished Lower Level Recreation Room and Wine Cellar
- Steps to Wilson’s Farm and Public Transportation
Home 3D Tour
Home Video
Top 5 Things You'll Love About This Home
Sneak Peek with Sudo the K9 Super Sleuth
Property Brochure
Additional Information
Neighborhood Schools and Transport
Thinking of Selling Your Home?
Get your home's value for FREE!! Our custom reports include accurate and up to date information.





