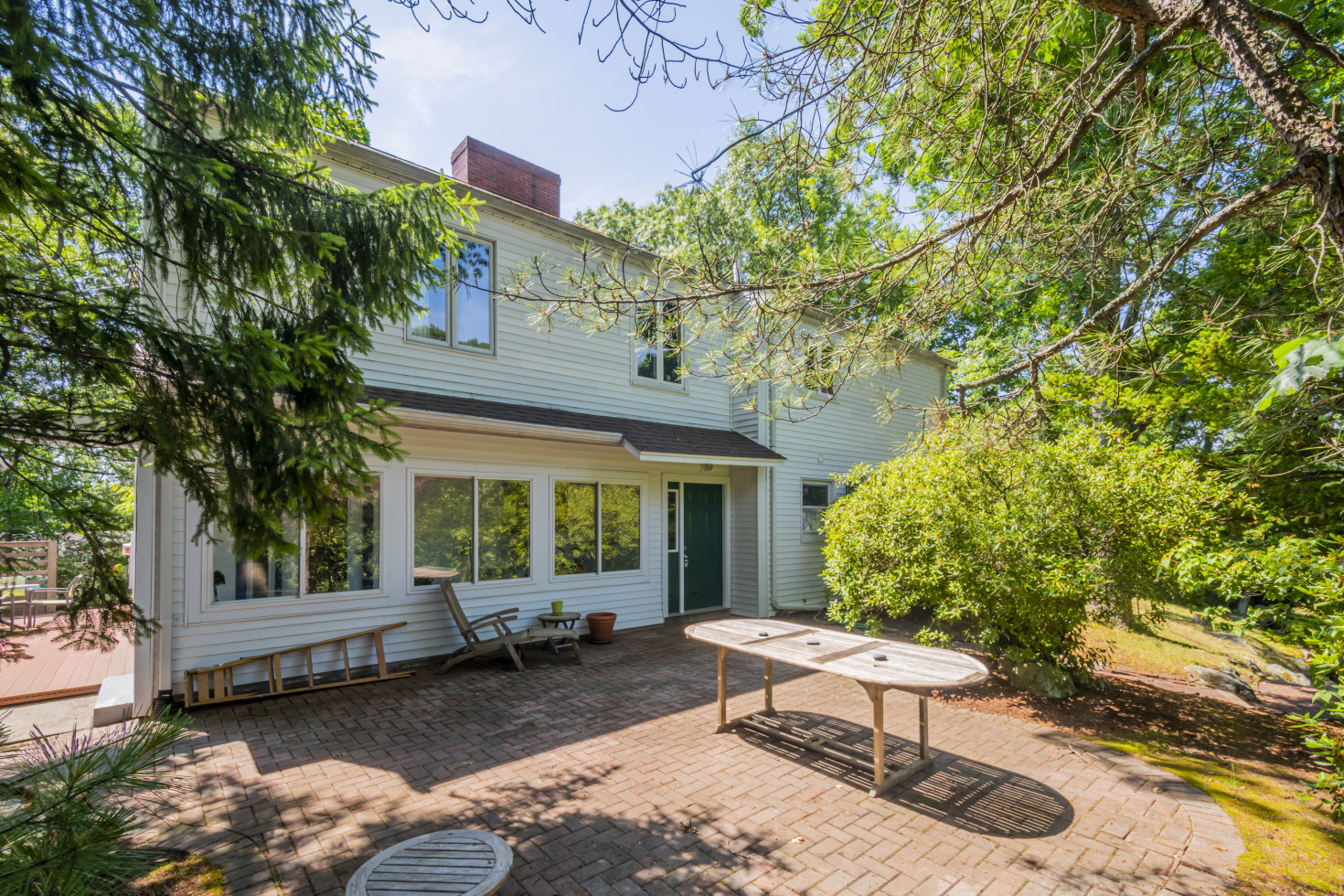Platform
2 Great Rock Road
Lexington, MA, 02421
A true gem nestled privately on a hilltop setting within a quiet cul-de-sac shared only by a few neighbors, this contemporary-styled home is a commuter’s dream steps to public transportation and a short drive to Route 2.
Listing courtesy of
Information
- Total Rooms12
- Year Built1940
- Bedrooms6
- Lot Size0.35 Acres
- Bathrooms2
- Heat/CoolGas Fueled Hot Water Baseboards/3 Wall A/C Units
- Fireplaces2 Wood Burning
- Taxes$13,019 (2019)
- Parking2 Car Garage, 4 Off Street
- Grade SchoolCall School Board
- Living Area3,076 Square Feet (Includes Finished Sunroom/Mudroom)
- Middle SchoolClarke MS
- List Price$1,075,000
- High SchoolLexington HS
Sunlight streams through the large picture window of the spacious formal living room with built-in shelving and gleaming hardwood floors. A centrally located fireplace provides a warm and inviting atmosphere on chilly nights and a focal point with its white brick surround. The living room transitions seamlessly to the open plan dining room as the hardwood floors continue to flow, creating the perfect space for comfortable living and entertaining.
The open plan kitchen is full of modern flair with granite counters, stainless steel appliances, stylish cabinetry, cooktop, wall oven, and recessed lighting. A glass door from the dining area connects with the oversized deck offering an outdoor entertainment haven. Imagine summer days spent with family and friends gathered around the barbecue or enjoying fun ping-pong tournaments.
Mature trees surround the deck and the home’s hilltop setting adds privacy with delightful nature views. An expansive patio is tucked amongst the trees on the opposite side of the home and easily accessed from the side entry. Catch some rays on the spacious deck or enjoy the shade of the peaceful patio while relaxing with a good book. A large outdoor shed is perfect for storing your garden tools and other large equipment.
The home’s sunroom, with walls of large windows, brings you closer to nature and works perfectly as a mudroom, connecting with the kitchen and side entry for ease in managing an active lifestyle. A convenient office is fully outfitted for the ultimate organization with a built-in desk and shelving.
A thoughtfully designed and versatile floor plan is guaranteed to fit your family’s needs with three bedrooms on the first level. The unique charm and character of each bedroom shines with playful accent walls, large picture windows to welcome the sunshine, hardwood flooring, and large double closets for ample storage. The first level full bathroom is tastefully done in neutral tones with a stylish white vanity, ceramic tile floor, and a tiled tub with shower.
Prepare to be amazed as the second level unfolds into a spacious family room with hardwood floors, recessed lighting, and a wall of windows for treetop views and endless natural light. A second fireplace creates a visual centerpiece and invites you to cozy up with the family for movie night.
Retreat to the private master bedroom with hardwood floors, a large walk-in closet, double windows, and a vaulted ceiling for an added feeling of expansiveness. A ladder extends to a private loft area above with built-in shelving offering the perfect place for quiet reading or relaxing.
The second level bathroom is beautifully tiled and features a dual sink vanity, soaking tub, separate toilet area, and a large shower. Two more bedrooms on the second level offer plenty of space for the whole family, one with two double closets, eave storage, and hardwood floors. Another bedroom provides built-in, overhead shelving for additional storage. The second level laundry room is spacious and efficient with built-in shelving, cabinetry, a large countertop, and a sink.
This immaculate home has it all including an ideal location situated in a quiet neighborhood only a short distance to popular Wilson’s Farm. Public transportation is a quick stroll away with bus routes to Harvard Square, Alewife Station, Lexington Center, and Lexington High School. Be a part of the award-winning Lexington School System and immerse yourself in the town’s rich history. This is the perfect home for creating new memories.
Home Highlights
- Hilltop Setting on Private Cul de Sac
- New Roof 2019
- Full of Natural Light with Large Windows
- Sunroom/Mudroom with Walls of Windows
- Versatile Floor Plan
- Open Plan Living Room with Fireplace
- Modern and Stylish Kitchen with Granite Counters and Stainless Steel Appliances
- First Level Office with Built-In Desk and Shelving
- Family Bedrooms with Picture Windows and Double Closets
- Second Level Family Room with Wall of Windows and Fireplace
- Master Bedroom with Vaulted Ceiling and Loft Area
- Expansive and Private Deck Overlooking Large Backyard
- Huge Patio Area Surrounded by Trees for Privacy and Shade
- Close to Popular Wilson’s Farm
- Easy Access to Route 2 and Steps to Public Transportation
Home 3D Tour
Home Video
Virtual Open House
Property Brochure
Additional Information
Neighborhood Schools and Transport
Thinking of Selling Your Home?
Get your home's value for FREE!! Our custom reports include accurate and up to date information.





