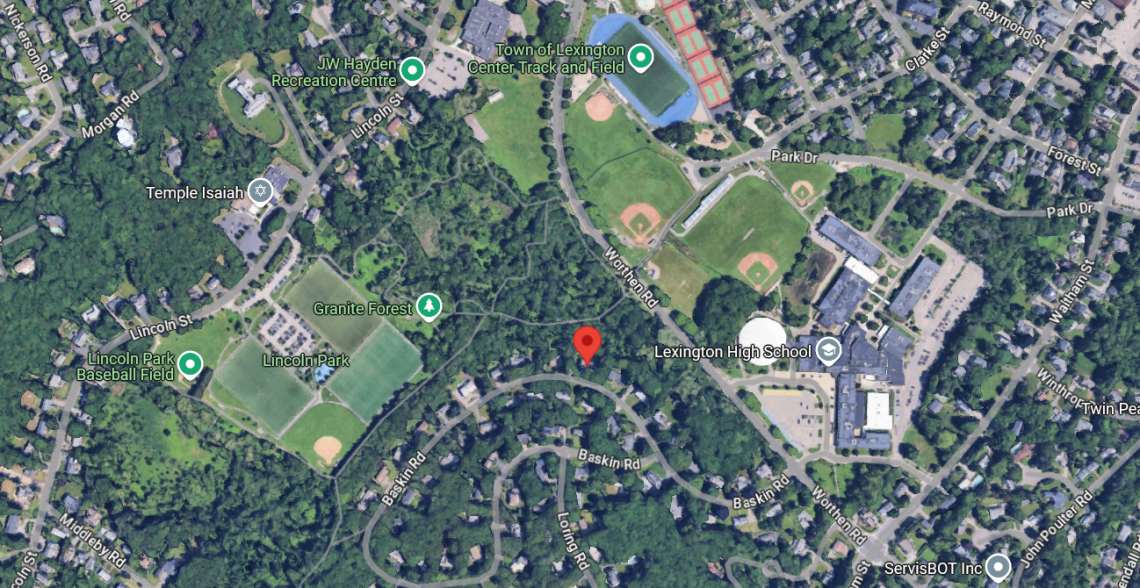Listing Agent
Dani Fleming
(617) 997-9145
This updated and expanded multi-level home is sure to impress, offering a versatile floor plan, lots of natural light, and plenty of space for the whole family. The professionally landscaped grounds are a wonderful sight, with lovely garden beds of perennials and beautiful flowers that bloom each spring.
The slate tile foyer welcomes you inside as the main level begins to unfold. A wall of large windows stretches across the formal living room, letting in lots of natural light and showcasing the private backyard beyond. A centrally located fireplace serves as a focal point with its floor-to-ceiling brick surround, adding charm to this wonderful space perfect for greeting guests or spending quality time with family. The open concept dining room seamlessly connects and is defined by its expansive bay window, an ideal space for hosting fun dinner parties.
Everyone will love gathering in the beautifully updated, open concept kitchen as the chef works their magic with granite countertops, stainless steel appliances, a breakfast bar peninsula, tile backsplash, recessed lighting, a sunny double window, and ample cabinetry for all your culinary supplies. The open concept family room flows seamlessly from the kitchen to quickly prepare a snack or cocktail while conversations continue. Cheers to new memories and special celebrations in this wonderful space designed for effortless entertaining.
A huge bay window floods the family room with endless natural light and offers delightful views of the surrounding landscape. The vaulted ceiling, complete with recessed lighting and a fan, enhances the room’s spacious feel. A glass slider leads to the oversized backyard, a true outdoor oasis abutting peaceful conservation land. The large patio set beneath a pergola is perfect for entertaining, while the lush green lawn provides plenty of space for kids and pets to play.
The bedroom level is thoughtfully designed for privacy, with rooms that provide the flexibility to fit your family’s needs. All the family bedrooms feature hardwood flooring, double closets, picturesque views of the yard, and lots of natural light. One of the bedrooms offers an en suite bathroom with a tiled shower, while another bedroom could easily serve as a home office if needed for working remotely. The family bathroom offers additional convenience, featuring a stylish white vanity and a tiled tub with a shower.
Retreat to the upper level to discover the ultra-private primary suite. This inviting space includes a large bedroom with a cozy sitting area, a generous walk-in closet, and a marble tiled bathroom featuring a dual sink vanity, jacuzzi tub, and a tiled shower.
Step down from the front foyer to find a versatile office to use however you like. This level also offers direct access to the spacious two-car garage and makes managing an active lifestyle a breeze. Beyond the office is a laundry room and a half bathroom to put the finishing touches on convenience. Just when you thought you had seen all this fabulous home has to offer, a few more steps lead to the walkout lower level and a spacious, fireplaced recreation room with built-in cabinetry and shelving. A sliding glass door offers another great connection with the patio and backyard beyond, enhancing your living and entertaining
You will love living in this highly desirable, close-knit neighborhood within walking distance to schools, indoor/outdoor town pools, the brand-new tennis courts, an ice rink, playing fields, the Old Res beach area, and all the other amenities Lexington’s town center has to offer. Commuters will love a short stroll to public transportation, the bike path, and easy access to Route 2. Explore the nearby Lincoln Park with wooded walking trails. Nothing left to do but move right in!

