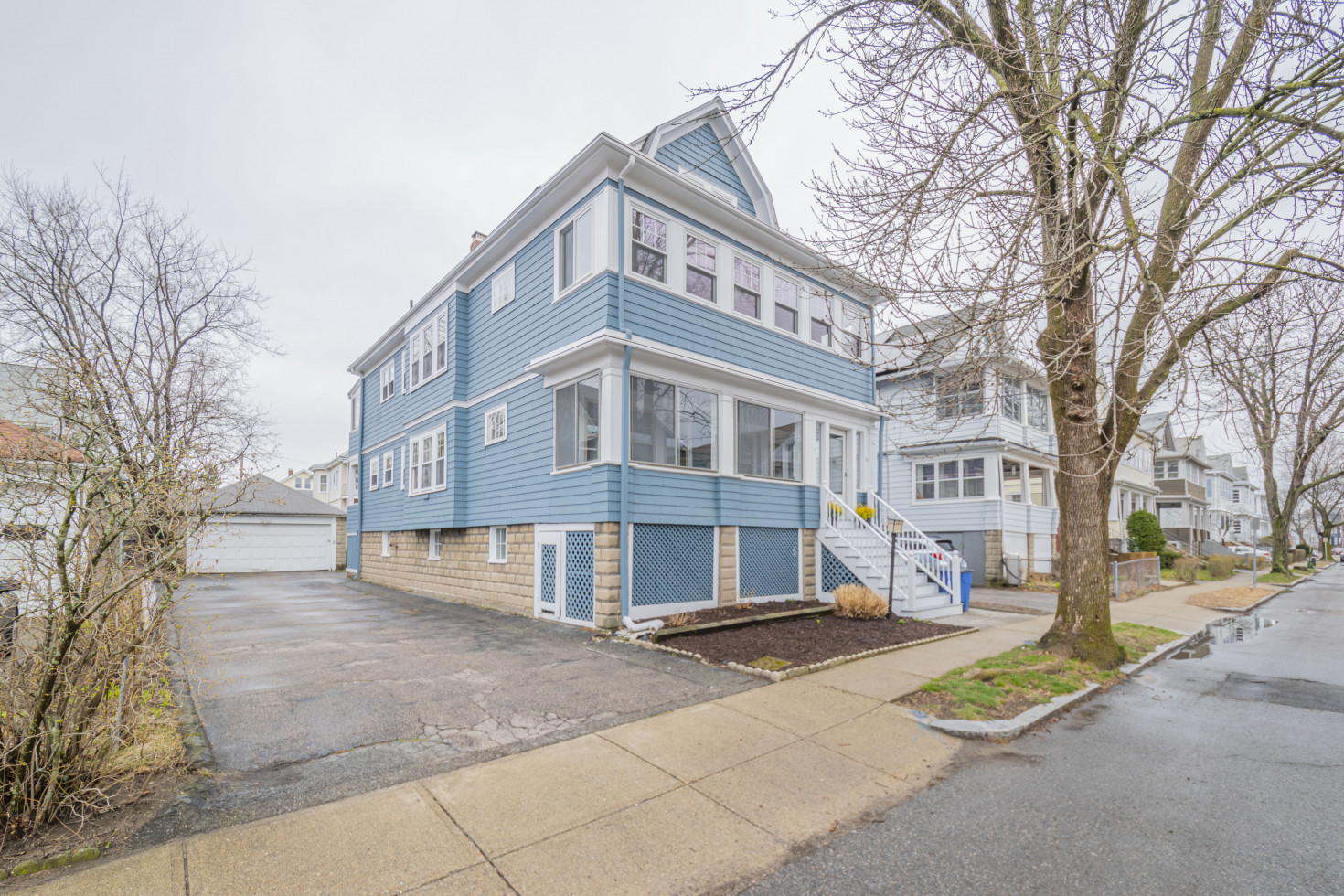Platform
109 Milton Street
Arlington, MA, 02472
Centrally located with superior walkability to enjoy all that vibrant East Arlington has to offer, this renovated and updated condo unit offers the perfect blend of traditional styling and modern flair in a desirable neighborhood perfectly set on a quiet street.
Listing courtesy of
Information
- Total Rooms8
- Year Built1926
- Bedrooms3
- Heat/CoolGas Fueled Forced Water/Mini Split (Third Level)
- Bathrooms1
- Taxes$7,714
- Parking1 Car Garage, 3 Off Street
- Grade SchoolHardy ES
- Living Area1,989 Square Feet(Includes Enclosed Front Sunroom and Third Level)
- Middle SchoolOttoson MS
- Condo Fee$205 Monthly (Includes Master Insurance,Water/Sewer, Exterior Maintanence)
- High SchoolArlington HS
- List Price$729,000
Imagine living only steps to public transportation, the Minuteman Bike Trail, Alewife Station, beautiful Spy Pond, shopping, dining, and the Capitol Theater.
First impressions are met with delightful curb appeal as the enclosed front porch welcomes you to the unit’s private entry. The classic charm of the immaculate interior radiates from its gracious period details including the original wood trims, French doors, and gleaming hardwood floors. The formal living room welcomes you with triple windows, crown molding, and shining hardwood floors.
Decorative columns and a half wall of built-in shelving define the open concept formal dining room perfect for entertaining with chair rail, a built-in china cabinet, and hardwood floors. The dining room connects easily with the butler’s pantry and kitchen beyond, creating the perfect space for comfortable living and entertaining. The butler’s pantry offers extra storage and is beautifully appointed with granite countertops and glass-fronted cabinetry.
The updated and spacious kitchen is full of modern style with granite counters, stainless steel appliances, gas cooking, stylish white cabinetry, recessed lighting, ceramic tile flooring, and a large double window over the sink for endless natural light. A door from the kitchen connects to the home’s enclosed rear porch, exclusive to this unit and offering a peaceful and private place to relax surrounded by walls of windows to bring you closer to nature.
The main level continues with two generous bedrooms full of natural light. Shining hardwood floors grace the lovely bedrooms with ceiling fans and ample closet space. The bathroom is tastefully done in neutral tones featuring a tiled tub with shower, ceramic tile floor, and is easily accessible by both bedrooms.
Beyond the formal living room is an inviting family room with walls of windows to welcome the sunshine. Double French doors open to an adjoining sunroom with treetop views and abundant natural light, offering a cheerful space where houseplants will thrive or the perfect spot to sit and watch the world pass by while overlooking the front landscape.
More space awaits on the unit’s second level with the private master bedroom retreat and adjoining office. The master bedroom features his and hers double closets, sunny windows, wall-to-wall carpeting, recessed lighting, a ceiling fan, and a cathedral ceiling stretching above for added expansiveness. The office provides versatility as a sitting room, studio, or whatever you desire with carpeting, a cathedral ceiling, recessed lighting, and a double window. The third level has a mini-split air conditioning unit which is powerful enough to cool both the master bedroom and adjoining office.
The shared backyard is spacious with lush green grass, perfect for relaxing and entertaining. The home’s detached garage offers parking for one car in addition to the large driveway. More storage space and the laundry area is available in the unfinished basement, which is deeded into two separate areas. The unit’s gas boiler was replaced in 2013.
Everything you need is only a short stroll away along Mass Ave and within the beloved Capitol Square. Commuters will love the ease of access to bus routes and the Minuteman bike path only steps away. Alewife Station is a quick 10 minute walk from home and Route 2 is also easily accessible. Arlington is well known for its many unique and delicious dining options featuring a variety of cuisines from across the globe. The town center is only a short drive away or enjoy the many dining options of East Arlington including the popular Town Tavern. A farmer’s market runs seasonally in the town center from June to October featuring local produce and baked goods. Be a part of Arlington’s renowned public-school system with a short walk to Hardy ES. Welcome home!
Home Highlights
- Great Walkability Close to Capitol Square
- Renovated and Updated Second Level Unit
- Perfect Mix of Modern and Traditional Style
- Open Concept Living and Dining Rooms
- Formal Dining Room with China Cabinet
- Spacious and Stylish Kitchen with Granite Counters and Stainless Steel Appliances
- Butler’s Pantry with Granite Countertops
- Inviting Family Room with Wall of Windows
- Double French Doors to Sunroom with Treetop Views
- Private Master Bedroom with Versatile Adjoining Office, Cathedral Ceiling, and Double His/Hers Closets
- Enclosed and Private Rear Porch off Kitchen
- Garage Parking, Large Driveway, and Shared Backyard
- Steps to Bus Stop, Bike Path, 10 Minute Walk to Alewife Station
- Spy Pond, Hardy ES, Shopping, Dining, and the Capitol Theater
Home 3D Tour
Home Video
Property Brochure
Additional Information
Neighborhood Schools and Transport
Thinking of Selling Your Home?
Get your home's value for FREE!! Our custom reports include accurate and up to date information.





