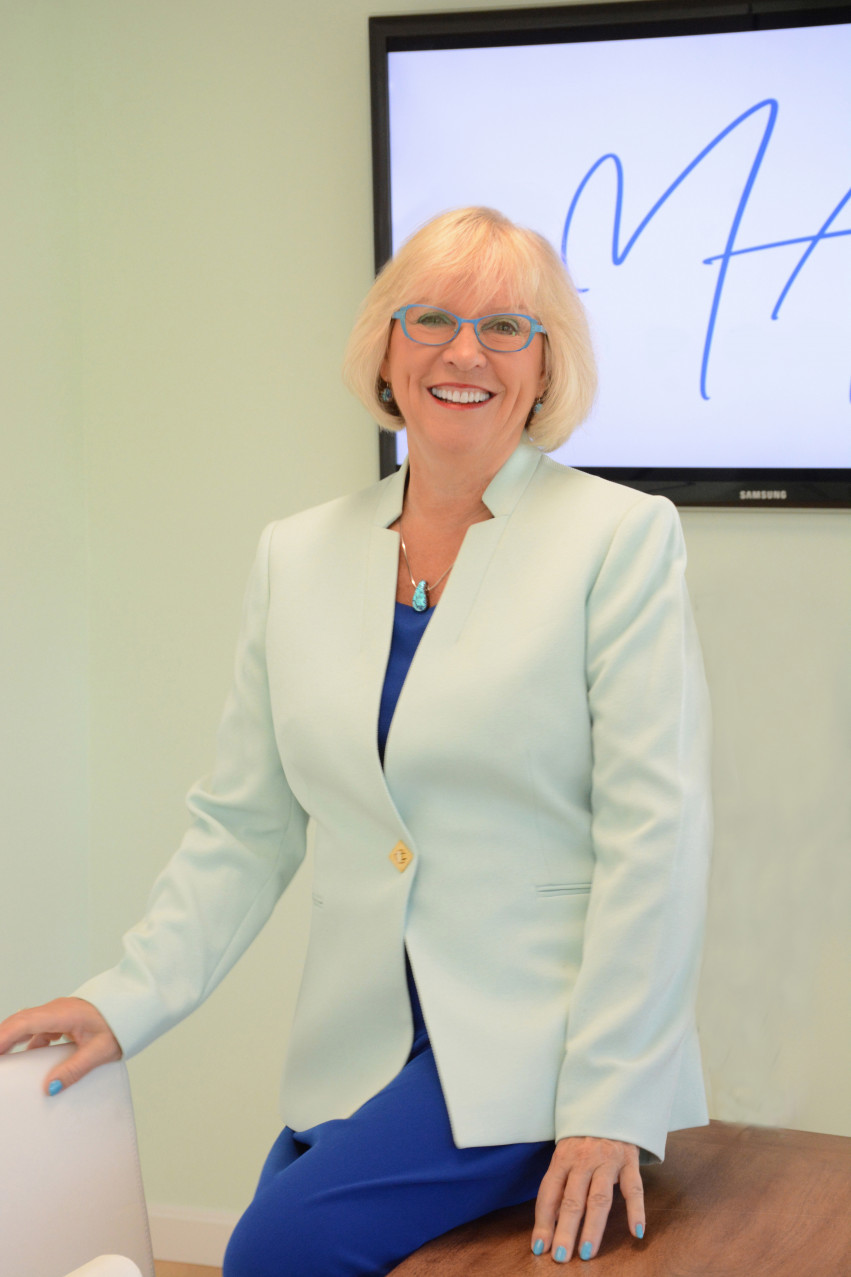Listing Agent
Dani Fleming
(617) 997-9145
Located in a desirable Lexington neighborhood only a short walk or drive to everything you need, this beautifully updated, center entrance Colonial offers inviting living spaces, plenty of natural light, and a versatile floor plan perfect for comfortable living and entertaining.
Listing courtesy of
Set back from the road on a large corner lot with expansive front gardens and mature trees, the home combines privacy with exceptional curb appeal. Its superior location is only steps to the Old Res Beach area and the playground at the Bridge Elementary School, plus it offers a short walk to Lexington High School, Lincoln Park, the bike path, the Hayden Recreation Center, and all the amenities the town center has to offer.
Step inside the welcoming foyer to discover the perfect blend of modern style and classic elegance. The spacious living room unfolds with hardwood floors, a large bay window, and a cozy wood burning fireplace, creating an inviting atmosphere, perfect for both relaxation and entertaining.
A versatile sunroom extends the living space, providing an ideal spot for a sitting room, reading nook, or a plant-filled sanctuary. With walls of windows and a vaulted ceiling with skylights, the sunroom is bathed in endless natural light while overlooking the tranquil backyard. This cheerful space also serves as one of several ways to access the backyard, seamlessly blending indoor and outdoor living.
Share special meals or host fun dinner parties in the formal dining room with a glass slider and French doors leading to both the sunroom and kitchen.
The chef will love to work their magic in the thoughtfully updated, open concept kitchen, designed for both style and functionality. It’s equipped with high-end stainless-steel appliances, including the Thermador gas cooktop, Wolf wall oven, and SubZero refrigerator. The granite countertops, breakfast bar, and a casual, open concept dining area illuminated by triple skylights, create the perfect setting for catching up with the family over dinner.
French doors from the informal dining area open to the deck and ultra-private backyard beyond. Surrounded by mature trees and lush plantings, the backyard offers the perfect blend of beauty and seclusion, an outdoor haven ideal for lively barbecues around the built-in gas grill, catching glimpses of wildlife, or quiet moments in nature.
The main level continues with the first of two offices, perfect for working comfortably at home. Built-in shelving and a closet will help keep you organized. This room also offers potential as an additional bedroom, if desired.
The main level also provides a large laundry room and a versatile porch, which also works well as a mudroom or as extra storage for garden items and other equipment. The laundry room offers a direct connection with the two-car garage, perfect for managing an active lifestyle. A half bathroom with a marble-topped vanity puts the finishing touch on the main level.
A staircase from the foyer leads to the second level and private primary suite, a true retreat with four double-door closets, charming window seats with storage below, and an inviting bathroom with a dual sink vanity and a tiled shower with a frameless glass door.
Two additional family bedrooms on the second level are full of natural light and generously sized, both sharing the Jack and Jill bathroom with a tiled tub and shower. French doors open to a second office with inspiring views of the natural backdrop to spark creativity and productivity. It can also serve as an additional bedroom, family room, or den to better suit your family’s needs.
This home is full of so many wonderful surprises, including the finished lower level which offers great flexibility. Featuring an open concept kitchenette, family room, bedroom, and full bathroom, this versatile space works well as a teen suite, guest accommodations, or for the family member that values a little extra privacy. The bedroom suite is enhanced by a walk-in closet and a full bathroom with a tiled tub and shower. The family room is perfect for movie night with the home’s second fireplace and easy access to the kitchenette to prepare a quick snack. The unfinished side of the lower level offers lots of additional storage.
You will love living in this highly desirable, close-knit neighborhood within walking distance to schools, the town pool, the brand-new tennis courts, swimming and walking trails at the Old Res beach area, and lots of shopping and dining in the town center. Commuters will love a short stroll to public transportation, the bike path, and easy access to Route 2. Explore the nearby Lincoln Park with wooded walking trails. Nothing left to do but move right in!
