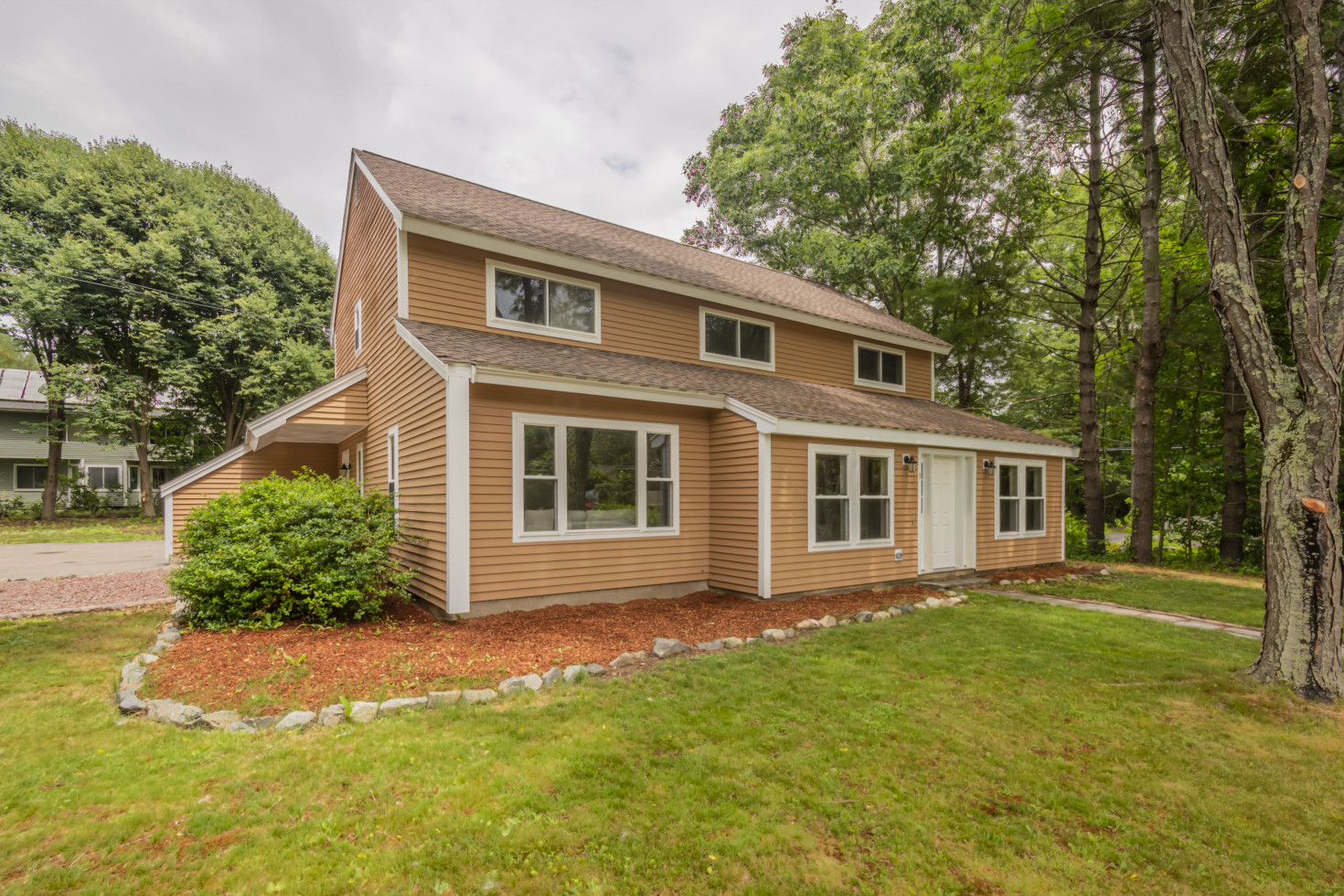Platform
Information
- Total Rooms9
- Year Built1984 (Completely Renovated 2020)
- Bedrooms4
- Lot Size0.47 Acres
- Bathrooms2
- Taxes$9,460
- Heat/CoolGas Fueled Forced Air/Central Air
- Grade SchoolChoice/Contact School Board
- Parking4 Off Street
- Middle SchoolRJ Gray MS
- Living Area2,494 Square Feet
- High SchoolActon-Boxboro HS
- List Price$650,000
The enclosed front porch is both a welcoming introduction to the home as well as a cheerful sunroom to relax and unwind, offering a great space to enjoy your morning coffee or a glass of wine as the sun sets in the evening. A vaulted ceiling adds a feeling of expansiveness to the sunroom featuring a dramatic brick accent wall, ceiling fan, and ceramic tile flooring. Sliding glass doors invite you into the home’s open concept living spaces full of thoughtfully designed renovations, carefully selected finishes, and an easy-flow floor plan perfect for comfortable living and entertaining.
The open concept kitchen and dining area is truly a chef’s dream come true with stainless steel appliances, granite countertops, trend-setting cabinetry, a center breakfast bar island, tile backsplash, pendant lighting, and shining hardwood floors. Prepare favorite family recipes as you easily interact with family and guests.
A seamless transition opens to the dining room and further to the spacious, light-filled family room with another sliding glass door for easy sunroom access. This is the perfect setting for hosting fun dinner parties with friends and family.
A large picture window welcomes the sunshine in the inviting formal living room with shining hardwood floors. A sliding glass door from the living room makes another great connection with the sunroom.
The first level of this wonderful home continues with two generous bedrooms, both full of natural light with hardwood floors and large double closets for storage. The bedrooms offer versatility and can be used to accommodate guests or choose one as a private office to work comfortably from home. A full bathroom on the first level is tastefully done with a granite-topped vanity, ceramic tile floor, and a shower.
The home’s side entry offers easy access to the driveway, perfect for managing an active lifestyle. Imagine spending summer days in the large, level backyard tending to the garden or enjoying barbecues on the large patio. The quiet, low-traffic street is perfect for evening strolls or socializing with the neighbors.
Retreat to the inviting second level with the spacious master suite, two more sunny and cheerful family bedrooms, and the family bathroom. The master bedroom offers a huge walk-in closet with built-in shelving for the ultimate storage and organization. The beautifully updated master bathroom is tastefully done in neutral tones with a granite-topped, dual sink vanity and an oversized tiled shower. A wall of built-in shelving is the perfect place to store your linens and other bath accessories.
Two more large bedrooms on the second level are full of natural light with gleaming hardwood floors. The family bathroom features a granite-topped vanity, ceramic tile floor, and tub with shower.
Welcome to the desirable community of Acton known for its award-winning public school system and excellent commuter location. Enjoy a rural feel at home yet live only minutes to the MBTA station and a short drive to Route 2. The town of Acton offers vibrant commercial areas with plenty of shopping and dining options nearby. Move right in and enjoy!
Home Highlights
- Completely Renovated and ‘Like New’
- Desirable West Action Neighborhood
- Minutes to MBTA Commuter Rail Station
- Open Concept Floor Plan
- Brand New Hardwood Floors Throughout
- Thoughtfully Selected Designer Finishes
- Sunroom Entry with Vaulted Ceiling, Glass Sliders, Brick Accent Wall, and Ceiling Fan
- Stunning, Open Concept Chef’s Kitchen with Granite Counters Stainless Steel Appliances, and Breakfast Bar Island
- Open Concept Dining and Family Rooms with Hardwood Floors and Sliding Glass Doors Connecting to Sunroom
- Master Suite with Huge Walk-In Closet and Bathroom with Granite-Topped Dual Sink Vanity and Oversized Tiled Shower
- Large, Level Backyard with Oversized Patio Area
- Quiet, Low-Traffic Street Close to Schools. Dining, and Shopping
Home 3D Tour
Home Video
Property Brochure
Additional Information
Neighborhood Schools and Transport
Thinking of Selling Your Home?
Get your home's value for FREE!! Our custom reports include accurate and up to date information.





