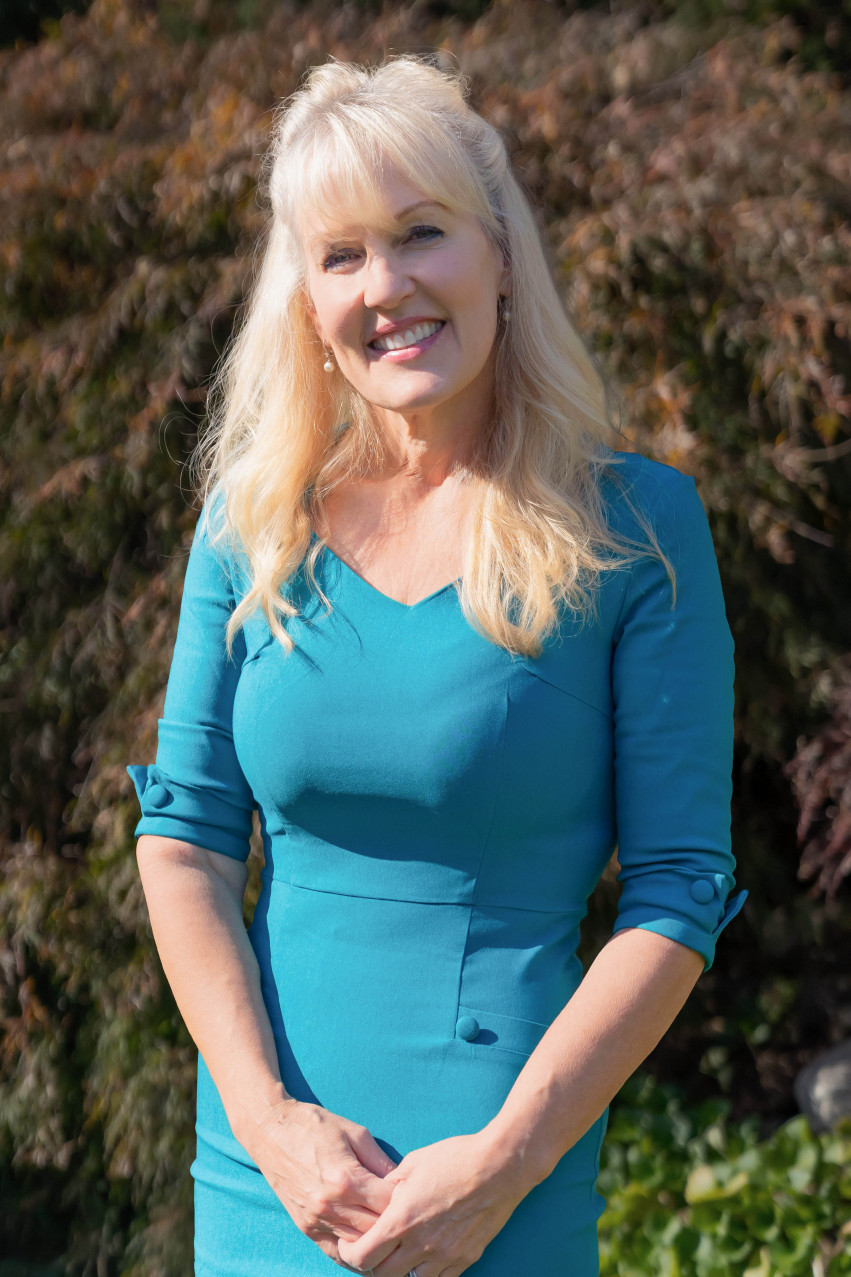Listing Agent
Tracy Dudevoir
(617) 201-6006
Tucked away on a quiet cul de sac in a desirable Lynnfield neighborhood close to the Sagamore Spring Golf Club, this beautifully maintained and updated contemporary is guaranteed to check off all the boxes on your wish list.
Listing courtesy of
Step inside the front entry to discover the perfect canvas for effortless living and entertaining with flexible spaces that are guaranteed to fit your family’s needs. The foyer greets you with delightful sightlines of the open concept kitchen beyond and its floor-to-ceiling windows showcasing tranquil backyard views. The formal dining room opens on the left, an inviting space for hosting special occasions with hardwood floors, a large picture window, and a vaulted ceiling for an added feeling of spaciousness.
The heart of the home unfolds with the open concept kitchen, a chef’s delight with granite countertops, a coordinating granite backsplash, a breakfast bar peninsula with a cooktop, a wall oven, a built-in microwave, an additional prep sink, a vaulted ceiling, tile flooring, pendant lighting, and lots of cabinetry for all your culinary supplies. The floor-to-ceiling wall of windows welcomes the sunshine, bathing the informal dining area in natural light while overlooking the expansive deck and private, tree-lined backyard beyond.
The living room shares a seamless connection with the kitchen, perfect for family nights at home or fun celebrations. A centrally located, wood burning fireplace provides a cozy atmosphere on chilly nights and a focal point with its floor-to-ceiling stone surround and raised hearth.
French doors open to the deck, another great connection with the backyard. Venture outdoors to find your very own private resort designed for summer parties, al fresco dinners, and endless relaxation. Every day will feel like a vacation while lounging on the oversized, multi-tiered deck overlooking the in-ground, heated Gunite swimming pool. A remote operated irrigation system allows for easy maintenance of the spacious and fully fenced yard, the perfect place for kids and pets to play. The generous shed offers extra storage for garden tools and other large recreational equipment.
Enjoy the convenience and versatility of a main level bedroom with a spacious cedar-lined closet and easy access to the main level’s half bathroom. This bedroom would also work well as an office – it’s up to you to decide! The laundry room is spacious and efficient for managing household chores, but also doubles as a mudroom, offering a great connection to and from the oversized three-car garage, perfect for managing an active lifestyle. You will always have plenty of parking for family and guests with three garage bays and a super spacious driveway.
A staircase from the foyer leads to the second level offering the private primary suite, generously sized with a cedar-lined walk-in closet, hardwood floors, a large picture window overlooking the backyard, and a full bathroom featuring a shower and white cabinetry. Another family bedroom has easy access to the family bathroom with a tiled tub and shower. The second level landing opens to a versatile space perfect as a home office featuring a double closet for extra storage. Just beyond the office area, a glass slider opens to a private balcony overlooking the front yard, adding even more natural light and another space to enjoy a summer breeze.
The upper level offers excellent in-law or au pair potential with a second full kitchen and family room set privately in its own wing. The stylish kitchen was added in 2019 and has a modern feel with light gray cabinetry, a coordinating breakfast bar island, granite counters, stainless steel appliances, a tile backsplash, and a seamless transition into the family room. Double sliders step out to a private balcony, the perfect place to soak up the sunshine and relax close to nature. The in-law/au pair wing encompasses two family bedrooms, a full bathroom with a tub and shower, and an additional laundry area with a stackable washer and dryer.
More space awaits on the finished lower level with a carpeted recreation room, a comfortable, casual space for hanging out or rainy-day activities. The lower level also offers lots of additional storage.
Perfectly situated to enjoy the wonderful community of Lynnfield, this fantastic home is less than five miles from the popular Market Street outdoor mall with shopping and entertainment including Whole Foods, Kings, Yard House, and much more. Be a part of a highly rated school system. Move right in and enjoy!
